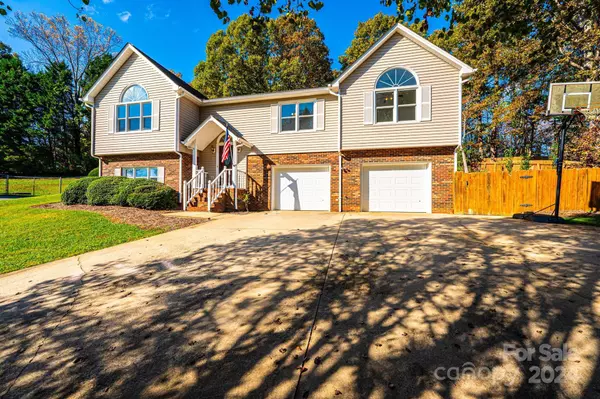4189 Hemingway DR Hickory, NC 28601
UPDATED:
11/15/2024 01:39 AM
Key Details
Property Type Single Family Home
Sub Type Single Family Residence
Listing Status Pending
Purchase Type For Sale
Square Footage 1,675 sqft
Price per Sqft $181
Subdivision Maybrook
MLS Listing ID 4199338
Bedrooms 3
Full Baths 2
Abv Grd Liv Area 1,675
Year Built 1992
Lot Size 0.500 Acres
Acres 0.5
Property Description
Location
State NC
County Catawba
Zoning R-20
Rooms
Basement Partially Finished, Walk-Out Access, Walk-Up Access
Main Level Bedrooms 3
Main Level Bedroom(s)
Main Level Bathroom-Full
Main Level Bedroom(s)
Main Level Primary Bedroom
Main Level Kitchen
Main Level Living Room
Main Level Dining Room
Main Level Bathroom-Full
Basement Level Recreation Room
Basement Level Flex Space
Interior
Heating Forced Air, Natural Gas
Cooling Central Air
Flooring Carpet, Laminate, Vinyl
Fireplaces Type Gas Log, Living Room
Fireplace true
Appliance Dishwasher, Electric Range, Microwave, Tankless Water Heater, Washer/Dryer
Exterior
Garage Spaces 2.0
Fence Back Yard
Garage true
Building
Dwelling Type Site Built
Foundation Basement
Sewer Public Sewer
Water City
Level or Stories Split Entry (Bi-Level)
Structure Type Brick Partial,Vinyl
New Construction false
Schools
Elementary Schools Murray
Middle Schools Arndt
High Schools St. Stephens
Others
Senior Community false
Restrictions Deed
Special Listing Condition None
GET MORE INFORMATION




