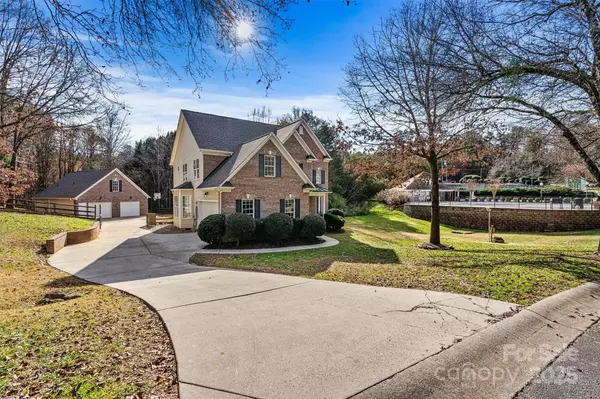116 Diamond Head DR Mooresville, NC 28117
OPEN HOUSE
Sat Jan 25, 1:00pm - 3:00pm
UPDATED:
01/22/2025 05:27 AM
Key Details
Property Type Single Family Home
Sub Type Single Family Residence
Listing Status Active
Purchase Type For Sale
Square Footage 3,323 sqft
Price per Sqft $263
Subdivision Diamondhead
MLS Listing ID 4208538
Bedrooms 5
Full Baths 3
Half Baths 1
HOA Fees $189/qua
HOA Y/N 1
Abv Grd Liv Area 2,677
Year Built 2003
Lot Size 0.510 Acres
Acres 0.51
Property Description
Location
State NC
County Iredell
Zoning R2
Body of Water Lake Norman
Rooms
Guest Accommodations Exterior Not Connected,Separate Entrance,Upper Level Garage
Upper Level Primary Bedroom
Upper Level Bedroom(s)
Upper Level Bedroom(s)
Upper Level Bathroom-Full
Main Level Bathroom-Half
Upper Level Bedroom(s)
Main Level Kitchen
Main Level Flex Space
Main Level Living Room
Main Level Dining Room
Upper Level Laundry
Interior
Interior Features Attic Stairs Pulldown, Pantry, Walk-In Closet(s)
Heating Natural Gas
Cooling Ceiling Fan(s), Central Air
Flooring Wood
Fireplaces Type Family Room
Fireplace true
Appliance Dishwasher, Disposal, Refrigerator
Laundry Laundry Room, Upper Level
Exterior
Garage Spaces 2.0
Fence Back Yard
Community Features Outdoor Pool, Lake Access
Utilities Available Gas
Waterfront Description Boat Lift,Boat Slip (Deed)
Roof Type Composition
Street Surface Concrete,Paved
Porch Deck
Garage true
Building
Dwelling Type Site Built
Foundation Crawl Space
Sewer Septic Installed (Off Site), Shared Septic
Water Community Well
Level or Stories Two
Structure Type Brick Partial,Vinyl
New Construction false
Schools
Elementary Schools Unspecified
Middle Schools Unspecified
High Schools Unspecified
Others
HOA Name Herman Management
Senior Community false
Acceptable Financing Cash, Conventional
Listing Terms Cash, Conventional
Special Listing Condition None



