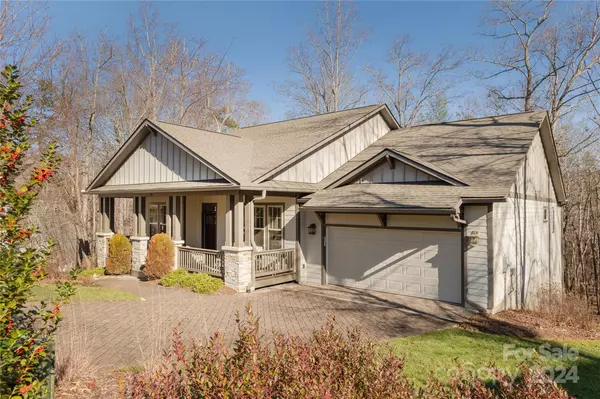42 Sparkle Dun DR Biltmore Lake, NC 28715
UPDATED:
01/22/2025 05:27 AM
Key Details
Property Type Single Family Home
Sub Type Single Family Residence
Listing Status Active
Purchase Type For Sale
Square Footage 2,120 sqft
Price per Sqft $400
Subdivision Biltmore Lake
MLS Listing ID 4209201
Style Arts and Crafts
Bedrooms 3
Full Baths 2
HOA Fees $600/qua
HOA Y/N 1
Abv Grd Liv Area 2,120
Year Built 2013
Lot Size 0.340 Acres
Acres 0.34
Property Description
Step outside to enjoy an inviting front porch or a full screened-in back porch with additional open space for grilling, overlooking a wooded, professionally landscaped yard with an irrigation system. A spacious garage provides extra storage. Just a short stroll from the lake, this home offers prime access to Biltmore Lake's ample amenities, including trails, boating, paddleboarding, swimming, tennis, and basketball.
Location
State NC
County Buncombe
Zoning R-2
Body of Water Enka Lake
Rooms
Guest Accommodations None
Main Level Bedrooms 3
Interior
Interior Features Breakfast Bar, Open Floorplan, Walk-In Closet(s), Walk-In Pantry
Heating Central, Forced Air, Natural Gas
Cooling Ceiling Fan(s), Central Air
Flooring Carpet, Tile, Wood
Fireplaces Type Gas, Gas Log, Gas Vented, Great Room
Fireplace true
Appliance Dishwasher, Disposal, Electric Range, Microwave, Refrigerator, Washer/Dryer
Laundry Laundry Room, Main Level
Exterior
Garage Spaces 2.0
Community Features Clubhouse, Lake Access, Picnic Area, Playground, Recreation Area, Sidewalks, Sport Court, Street Lights, Tennis Court(s), Walking Trails
Utilities Available Fiber Optics, Gas, Underground Utilities
Waterfront Description Beach - Public,Boat House,Boat Slip – Community,Paddlesport Launch Site - Community
Roof Type Shingle
Street Surface Cobblestone,Paved
Porch Deck, Front Porch, Rear Porch, Screened
Garage true
Building
Lot Description Wooded
Dwelling Type Site Built
Foundation Crawl Space
Sewer Public Sewer
Water City
Architectural Style Arts and Crafts
Level or Stories One
Structure Type Fiber Cement
New Construction false
Schools
Elementary Schools Hominy Valley/Enka
Middle Schools Enka
High Schools Enka
Others
Senior Community false
Restrictions Architectural Review,Subdivision
Acceptable Financing Cash, Conventional, VA Loan
Listing Terms Cash, Conventional, VA Loan
Special Listing Condition None



