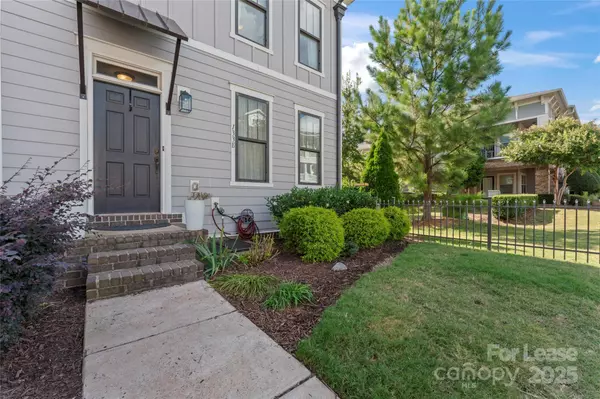133 Capital AVE #E Mooresville, NC 28117
UPDATED:
01/22/2025 05:34 AM
Key Details
Property Type Townhouse
Sub Type Townhouse
Listing Status Active
Purchase Type For Rent
Square Footage 2,058 sqft
Subdivision Villas At Morrison Plantation
MLS Listing ID 4213124
Style Traditional
Bedrooms 3
Full Baths 2
Half Baths 1
Abv Grd Liv Area 1,648
Year Built 2019
Lot Size 435 Sqft
Acres 0.01
Property Description
Location
State NC
County Iredell
Zoning CM
Rooms
Basement Exterior Entry, Finished, Interior Entry
Interior
Interior Features Attic Stairs Pulldown, Built-in Features, Kitchen Island, Open Floorplan, Pantry, Storage, Walk-In Closet(s)
Heating Central
Cooling Ceiling Fan(s), Central Air
Flooring Carpet, Tile, Vinyl
Furnishings Unfurnished
Fireplace false
Appliance Dishwasher, Disposal, Electric Cooktop, Electric Oven, Electric Range, Microwave, Refrigerator, Washer/Dryer
Laundry Laundry Room, Upper Level
Exterior
Garage Spaces 2.0
Fence Fenced, Front Yard
Community Features Lake Access, Sidewalks, Street Lights, Walking Trails
Utilities Available Electricity Connected, Gas, Underground Utilities, Wired Internet Available
View City
Roof Type Composition
Street Surface Concrete,Paved
Garage true
Building
Lot Description End Unit, Views
Foundation Basement
Sewer Public Sewer
Water City
Architectural Style Traditional
Level or Stories Two
Schools
Elementary Schools Lake Norman
Middle Schools Woodland Heights
High Schools Lake Norman
Others
Pets Allowed Yes, Conditional
Senior Community false



