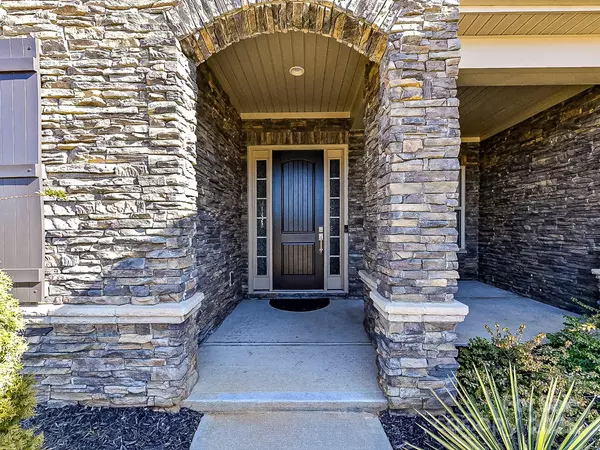936 Gabriel Jon PL Fort Mill, SC 29707
OPEN HOUSE
Sat Jan 25, 1:00pm - 3:00pm
UPDATED:
01/22/2025 05:33 AM
Key Details
Property Type Single Family Home
Sub Type Single Family Residence
Listing Status Active
Purchase Type For Sale
Square Footage 4,452 sqft
Price per Sqft $213
Subdivision The Retreat At Rayfield
MLS Listing ID 4212679
Bedrooms 5
Full Baths 4
Half Baths 1
HOA Fees $300/qua
HOA Y/N 1
Abv Grd Liv Area 4,452
Year Built 2018
Lot Size 0.330 Acres
Acres 0.33
Property Description
Location
State SC
County Lancaster
Zoning R
Rooms
Main Level Bedrooms 1
Main Level Bedroom(s)
Main Level Bathroom-Full
Main Level Sunroom
Main Level Great Room
Upper Level Bedroom(s)
Upper Level Loft
Main Level Office
Upper Level Bedroom(s)
Upper Level Bathroom-Full
Upper Level Primary Bedroom
Main Level Kitchen
Main Level Bathroom-Half
Main Level Dining Room
Main Level Breakfast
Third Level Bathroom-Full
Upper Level Bathroom-Full
Upper Level Laundry
Third Level Bed/Bonus
Upper Level Bathroom-Full
Interior
Interior Features Attic Other, Built-in Features, Drop Zone, Kitchen Island, Open Floorplan, Pantry, Storage, Walk-In Closet(s)
Heating Natural Gas
Cooling Central Air, Dual
Flooring Carpet, Hardwood, Tile
Fireplaces Type Family Room, Gas Log
Fireplace true
Appliance Dishwasher, Disposal, Gas Cooktop, Microwave, Self Cleaning Oven, Tankless Water Heater, Wall Oven
Laundry Laundry Room, Upper Level
Exterior
Exterior Feature Fire Pit
Garage Spaces 3.0
Fence Full
Community Features Outdoor Pool, Playground, Sidewalks
Utilities Available Cable Available, Gas
Street Surface Concrete,Paved
Porch Covered, Front Porch, Rear Porch, Other - See Remarks
Garage true
Building
Lot Description Level, Private, Wooded
Dwelling Type Site Built
Foundation Slab
Builder Name Taylor Morrison
Sewer County Sewer
Water County Water
Level or Stories Three
Structure Type Fiber Cement,Stone
New Construction false
Schools
Elementary Schools Indian Land
Middle Schools Indian Land
High Schools Indian Land
Others
HOA Name Cusick
Senior Community false
Restrictions Architectural Review
Acceptable Financing Cash, Conventional
Listing Terms Cash, Conventional
Special Listing Condition None



