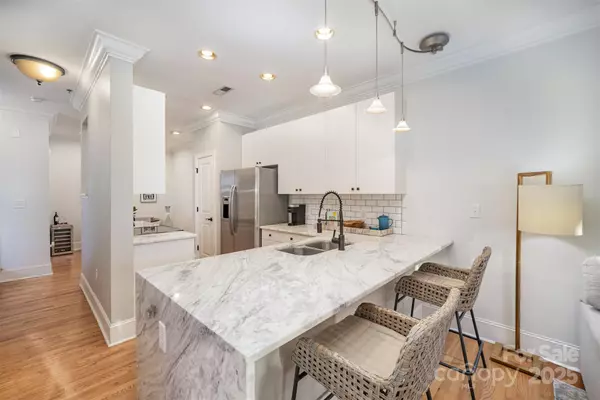106 N Laurel AVE #120 Charlotte, NC 28207
OPEN HOUSE
Sat Jan 25, 12:00pm - 2:00pm
Sun Jan 26, 12:00pm - 2:00pm
UPDATED:
01/22/2025 05:34 AM
Key Details
Property Type Condo
Sub Type Condominium
Listing Status Active
Purchase Type For Sale
Square Footage 1,338 sqft
Price per Sqft $362
Subdivision Elizabeth
MLS Listing ID 4212936
Style Transitional
Bedrooms 2
Full Baths 2
Half Baths 1
HOA Fees $375/mo
HOA Y/N 1
Abv Grd Liv Area 1,338
Year Built 2007
Property Description
Location
State NC
County Mecklenburg
Building/Complex Name Laurel Ridge
Zoning R22MF
Rooms
Main Level Kitchen
Upper Level Primary Bedroom
Upper Level Bathroom-Full
Upper Level Bedroom(s)
Main Level Dining Room
Main Level Bathroom-Half
Main Level Living Room
Upper Level Bathroom-Full
Lower Level Den
Interior
Interior Features Attic Stairs Pulldown, Cable Prewire, Open Floorplan
Heating Heat Pump
Cooling Central Air, Heat Pump
Flooring Tile, Wood
Fireplace false
Appliance Dishwasher, Disposal, Electric Oven, Electric Range, Electric Water Heater, Exhaust Fan, Exhaust Hood, Microwave, Refrigerator, Self Cleaning Oven, Washer/Dryer
Laundry Electric Dryer Hookup, In Hall, Upper Level
Exterior
Garage Spaces 1.0
Community Features Dog Park
Roof Type Shingle,Flat
Street Surface Concrete,Paved
Garage true
Building
Lot Description End Unit
Dwelling Type Site Built
Foundation Slab
Sewer Public Sewer
Water City
Architectural Style Transitional
Level or Stories Three
Structure Type Brick Full
New Construction false
Schools
Elementary Schools Eastover
Middle Schools Sedgefield
High Schools Myers Park
Others
Pets Allowed Yes
HOA Name Cedar Management Group
Senior Community false
Acceptable Financing Cash, Conventional, FHA, VA Loan
Listing Terms Cash, Conventional, FHA, VA Loan
Special Listing Condition None



