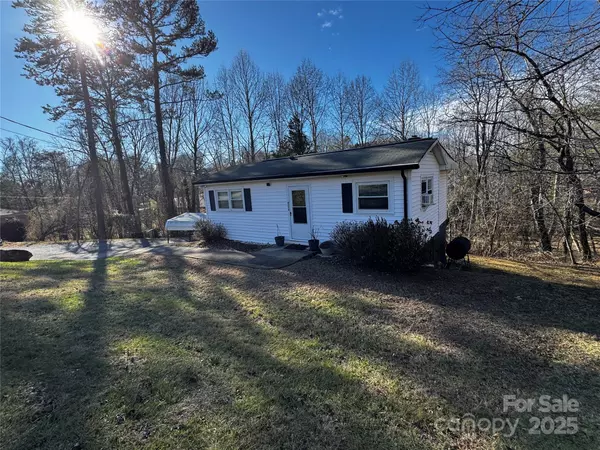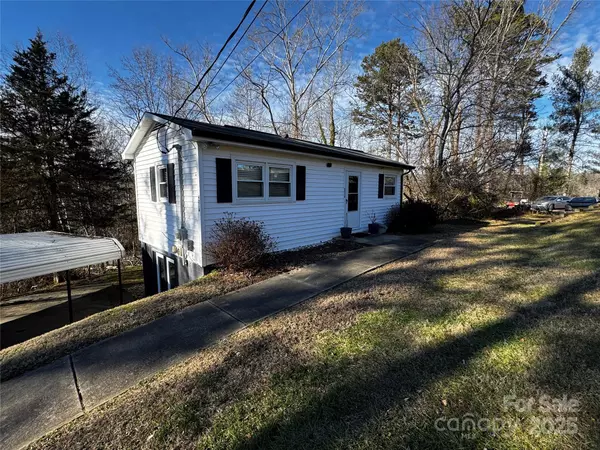421-A Clearview CIR NE Lenoir, NC 28645
UPDATED:
01/22/2025 05:36 AM
Key Details
Property Type Single Family Home
Sub Type Single Family Residence
Listing Status Pending
Purchase Type For Sale
Square Footage 748 sqft
Price per Sqft $200
MLS Listing ID 4214189
Bedrooms 1
Full Baths 1
Half Baths 1
Abv Grd Liv Area 748
Year Built 1957
Lot Size 10,454 Sqft
Acres 0.24
Property Description
Location
State NC
County Caldwell
Zoning R-15
Rooms
Basement Full
Main Level Bedrooms 1
Main Level Primary Bedroom
Main Level Bathroom-Full
Basement Level Laundry
Main Level Living Room
Main Level Kitchen
Main Level Sitting
Interior
Heating Central, Forced Air, Oil
Cooling Central Air
Fireplace false
Appliance Electric Range, Microwave, Refrigerator
Laundry In Basement
Exterior
Utilities Available Electricity Connected
Street Surface Concrete,Paved
Garage false
Building
Dwelling Type Site Built
Foundation Basement
Sewer Public Sewer, Septic Installed, Tap Fee Required
Water City
Level or Stories One
Structure Type Concrete Block,Vinyl,Wood
New Construction false
Schools
Elementary Schools Lower Creek
Middle Schools William Lenoir
High Schools Hibriten
Others
Senior Community false
Acceptable Financing Cash, Conventional
Listing Terms Cash, Conventional
Special Listing Condition None



