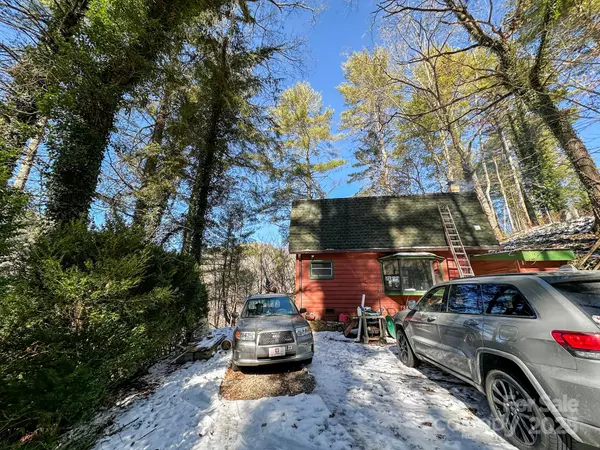1581 Panther CRK Almond, NC 28702
UPDATED:
01/22/2025 05:34 AM
Key Details
Property Type Single Family Home
Sub Type Single Family Residence
Listing Status Active
Purchase Type For Sale
Square Footage 1,260 sqft
Price per Sqft $178
MLS Listing ID 4213007
Style Cabin
Bedrooms 2
Full Baths 1
Half Baths 1
Abv Grd Liv Area 1,260
Year Built 1975
Lot Size 0.850 Acres
Acres 0.85
Property Description
Location
State NC
County Graham
Zoning R1
Rooms
Main Level, 17' 4" X 18' 3" Living Room
Main Level, 8' 3" X 11' 6" Kitchen
Main Level, 10' 10" X 11' 6" Dining Room
Upper Level, 11' 4" X 18' 3" Primary Bedroom
Upper Level, 12' 10" X 12' 0" Bedroom(s)
Interior
Heating Ductless
Cooling Ductless
Flooring Carpet, Laminate, Tile
Fireplaces Type Living Room, Wood Burning
Fireplace true
Appliance Dryer, Electric Range, Electric Water Heater, Refrigerator, Washer
Laundry In Basement, Main Level
Exterior
View Mountain(s), Water, Winter
Roof Type Composition
Street Surface Gravel
Porch Deck
Garage false
Building
Lot Description Hilly, Private, Sloped, Wooded, Views
Dwelling Type Site Built
Foundation Crawl Space
Sewer Septic Installed
Water Well
Architectural Style Cabin
Level or Stories One and One Half
Structure Type Wood
New Construction false
Schools
Elementary Schools Unspecified
Middle Schools Unspecified
High Schools Unspecified
Others
Senior Community false
Restrictions No Representation,No Restrictions
Acceptable Financing Cash, Conventional
Listing Terms Cash, Conventional
Special Listing Condition Relocation



