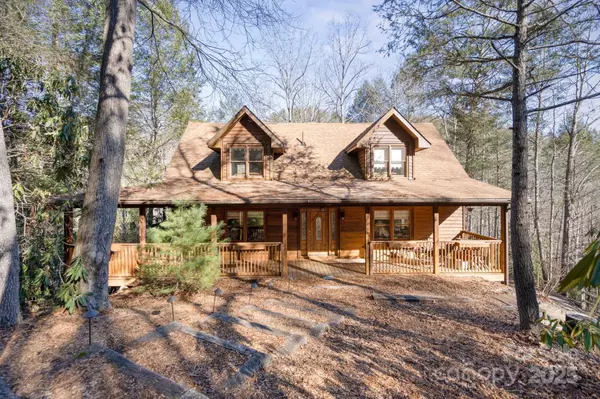735 Holleridge RD Ferguson, NC 28624
UPDATED:
01/22/2025 05:33 AM
Key Details
Property Type Single Family Home
Sub Type Single Family Residence
Listing Status Active
Purchase Type For Sale
Square Footage 3,079 sqft
Price per Sqft $194
Subdivision Leatherwood Mountains
MLS Listing ID 4212666
Style Cabin,Rustic
Bedrooms 3
Full Baths 2
Half Baths 1
HOA Fees $2,300/ann
HOA Y/N 1
Abv Grd Liv Area 3,079
Year Built 2002
Lot Size 4.620 Acres
Acres 4.62
Property Description
Location
State NC
County Wilkes
Zoning R
Rooms
Basement Basement Shop, Bath/Stubbed, Exterior Entry, Full, Interior Entry, Storage Space, Unfinished, Walk-Out Access, Walk-Up Access
Main Level Bedrooms 1
Main Level Kitchen
Main Level Primary Bedroom
Main Level Great Room-Two Story
Upper Level Bedroom(s)
Upper Level Bedroom(s)
Main Level Bathroom-Half
Main Level Bathroom-Full
Main Level Laundry
Basement Level Workshop
Upper Level Bathroom-Full
Upper Level Bathroom-Full
Basement Level Basement
Main Level Dining Area
Interior
Interior Features Attic Other, Built-in Features, Drop Zone, Entrance Foyer, Kitchen Island, Open Floorplan, Pantry, Walk-In Closet(s)
Heating Heat Pump
Cooling Central Air
Flooring Tile, Wood
Fireplaces Type Gas Log, Great Room
Fireplace true
Appliance Dishwasher, Electric Cooktop, Microwave, Oven, Refrigerator with Ice Maker, Trash Compactor
Laundry In Kitchen, Laundry Closet, Main Level
Exterior
Community Features Gated, Outdoor Pool, Picnic Area, Recreation Area, Stable(s), Tennis Court(s), Walking Trails
Utilities Available Fiber Optics, Underground Utilities, Wired Internet Available
Roof Type Shingle
Street Surface Gravel,Paved
Porch Covered, Deck, Front Porch, Rear Porch, Side Porch
Garage false
Building
Lot Description Private, Sloped, Wooded
Dwelling Type Site Built
Foundation Basement
Sewer Septic Installed
Water Well
Architectural Style Cabin, Rustic
Level or Stories Two
Structure Type Cedar Shake,Stone
New Construction false
Schools
Elementary Schools Boomer-Ferguson
Middle Schools Unspecified
High Schools Wilkesboro
Others
HOA Name Leather Mountains POA
Senior Community false
Restrictions Architectural Review,Short Term Rental Allowed,Signage
Acceptable Financing Cash, Conventional, FHA, VA Loan
Horse Property Boarding Facilities, Equestrian Facilities, Horses Allowed, Riding Trail
Listing Terms Cash, Conventional, FHA, VA Loan
Special Listing Condition None



