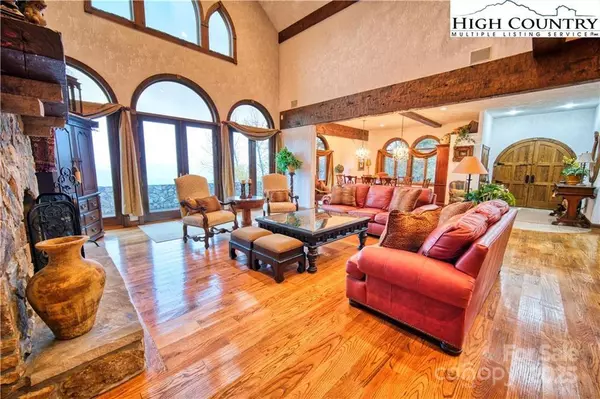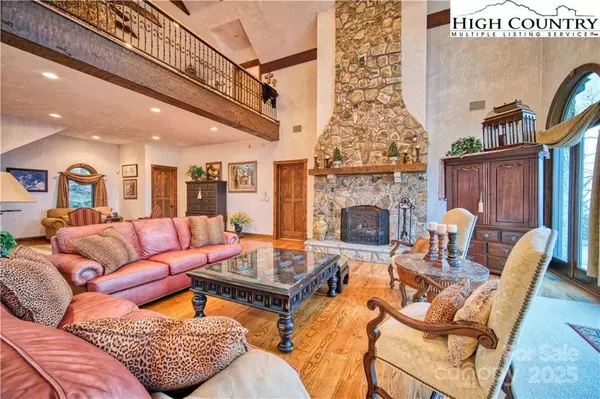530 Howards Knob RD Boone, NC 28607
UPDATED:
01/22/2025 05:37 AM
Key Details
Property Type Single Family Home
Sub Type Single Family Residence
Listing Status Active
Purchase Type For Sale
Square Footage 5,227 sqft
Price per Sqft $573
MLS Listing ID 4215203
Bedrooms 3
Full Baths 3
Half Baths 1
Abv Grd Liv Area 4,464
Year Built 1999
Lot Size 7.360 Acres
Acres 7.36
Property Description
Location
State NC
County Ashe
Zoning R1
Rooms
Basement Partially Finished, Walk-Out Access
Main Level Bedrooms 1
Main Level Primary Bedroom
Main Level Bathroom-Full
Main Level Bathroom-Half
Main Level Dining Area
Main Level Laundry
Main Level Great Room
Upper Level Bedroom(s)
Upper Level Den
Upper Level Bathroom-Full
Main Level Kitchen
Interior
Heating Forced Air
Cooling Central Air
Fireplace true
Appliance Dishwasher, Disposal, Dryer, Microwave, Refrigerator, Wall Oven, Washer
Laundry Inside, Main Level
Exterior
Roof Type Shingle
Street Surface Asphalt,Paved
Garage false
Building
Dwelling Type Site Built
Foundation Basement
Sewer Septic Installed
Water Well
Level or Stories Two
Structure Type Stone,Wood
New Construction false
Schools
Elementary Schools Hardin Park
Middle Schools Unspecified
High Schools Watauga
Others
Senior Community false
Acceptable Financing Cash, Conventional, FHA, USDA Loan, VA Loan
Listing Terms Cash, Conventional, FHA, USDA Loan, VA Loan
Special Listing Condition None



