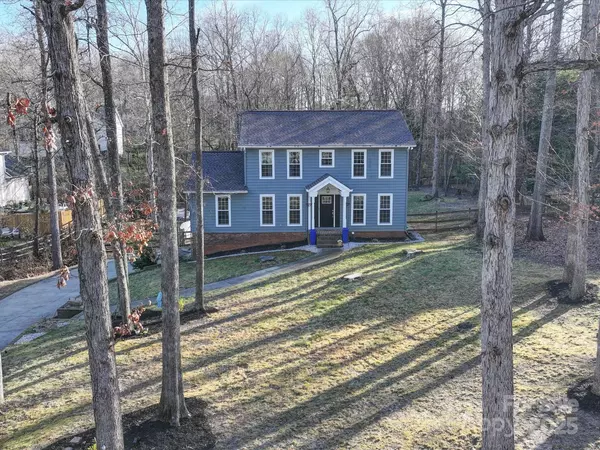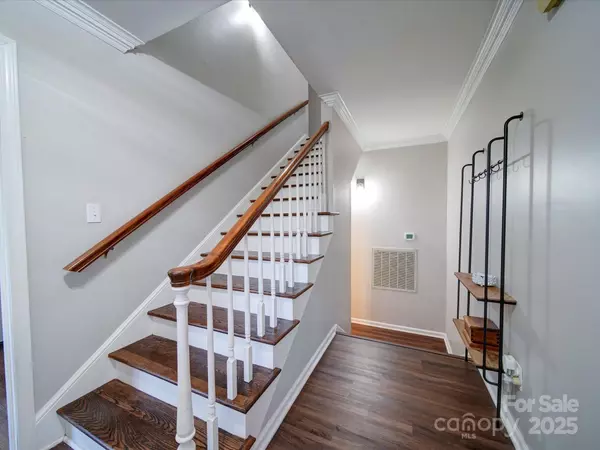4440 Beechaven DR Rock Hill, SC 29732
UPDATED:
01/22/2025 10:02 AM
Key Details
Property Type Single Family Home
Sub Type Single Family Residence
Listing Status Active
Purchase Type For Sale
Square Footage 2,465 sqft
Price per Sqft $208
Subdivision Wood Forest
MLS Listing ID 4215334
Style Traditional
Bedrooms 4
Full Baths 3
Half Baths 1
HOA Fees $150/ann
HOA Y/N 1
Abv Grd Liv Area 1,993
Year Built 1986
Lot Size 0.650 Acres
Acres 0.65
Property Description
Location
State SC
County York
Zoning RC-1
Rooms
Basement Exterior Entry, Finished
Upper Level Bedroom(s)
Upper Level Bathroom-Full
Upper Level Primary Bedroom
Upper Level Bathroom-Full
Main Level Great Room
Main Level Kitchen
Upper Level Primary Bedroom
Interior
Heating Electric, Forced Air
Cooling Central Air
Fireplace true
Appliance Dishwasher, Electric Cooktop, Gas Water Heater, Microwave
Laundry Electric Dryer Hookup, In Basement
Exterior
Garage Spaces 2.0
Street Surface Concrete,Paved
Garage true
Building
Dwelling Type Site Built
Foundation Crawl Space
Sewer Public Sewer
Water City
Architectural Style Traditional
Level or Stories Two
Structure Type Brick Partial,Hardboard Siding
New Construction false
Schools
Elementary Schools Mount Gallant
Middle Schools Dutchman Creek
High Schools Northwestern
Others
Senior Community false
Acceptable Financing Cash, Conventional, FHA, VA Loan
Listing Terms Cash, Conventional, FHA, VA Loan
Special Listing Condition None



