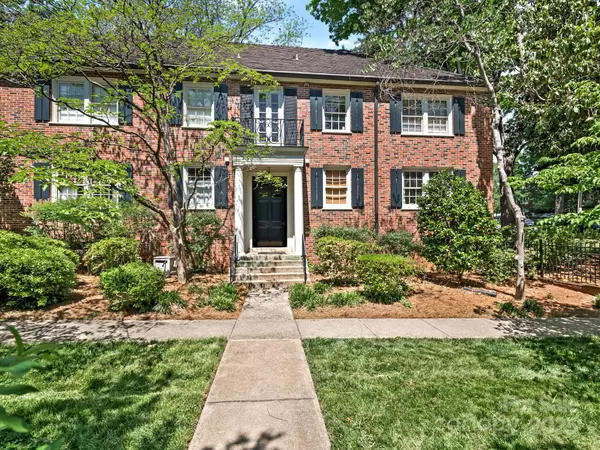102 Colville RD #51C Charlotte, NC 28207
UPDATED:
01/22/2025 10:02 AM
Key Details
Property Type Condo
Sub Type Condominium
Listing Status Active
Purchase Type For Sale
Square Footage 789 sqft
Price per Sqft $480
Subdivision Eastover
MLS Listing ID 4214543
Style Traditional
Bedrooms 2
Full Baths 1
HOA Fees $469/mo
HOA Y/N 1
Abv Grd Liv Area 789
Year Built 1938
Lot Size 2.526 Acres
Acres 2.526
Property Description
Location
State NC
County Mecklenburg
Building/Complex Name Alson Court
Zoning N2-B
Rooms
Basement Other
Main Level Bedrooms 2
Main Level Primary Bedroom
Main Level Bathroom-Full
Main Level Bedroom(s)
Main Level Kitchen
Main Level Family Room
Interior
Interior Features Cable Prewire, Entrance Foyer, Pantry
Heating Heat Pump
Cooling Central Air
Flooring Marble, Parquet
Fireplace false
Appliance Dishwasher, Disposal, Electric Oven, Microwave, Refrigerator, Washer/Dryer
Laundry In Unit
Exterior
Exterior Feature Storage
Garage Spaces 1.0
Community Features Picnic Area, Street Lights
Utilities Available Cable Available, Electricity Connected
Roof Type Other - See Remarks
Street Surface Asphalt,Paved
Garage true
Building
Lot Description Wooded
Dwelling Type Site Built
Foundation Basement
Sewer Public Sewer
Water City
Architectural Style Traditional
Level or Stories One
Structure Type Brick Full
New Construction false
Schools
Elementary Schools Eastover
Middle Schools Sedgefield
High Schools Myers Park
Others
Pets Allowed Yes
HOA Name Hawthorne
Senior Community false
Acceptable Financing Cash, Conventional
Listing Terms Cash, Conventional
Special Listing Condition None



