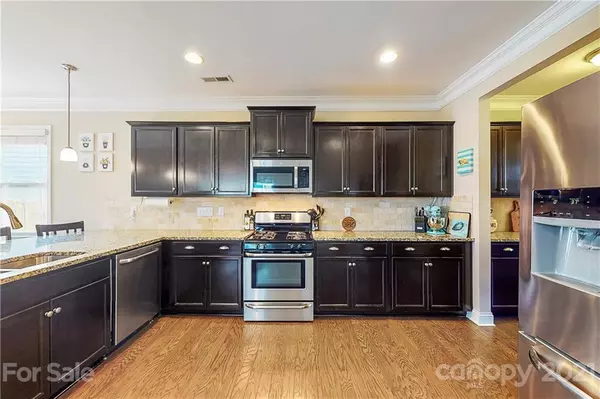For more information regarding the value of a property, please contact us for a free consultation.
8129 Kalson ST Huntersville, NC 28078
Want to know what your home might be worth? Contact us for a FREE valuation!

Our team is ready to help you sell your home for the highest possible price ASAP
Key Details
Sold Price $400,000
Property Type Single Family Home
Sub Type Single Family Residence
Listing Status Sold
Purchase Type For Sale
Square Footage 2,639 sqft
Price per Sqft $151
Subdivision Arbormere
MLS Listing ID 3756860
Sold Date 08/30/21
Style Traditional
Bedrooms 4
Full Baths 2
Half Baths 1
HOA Fees $58/qua
HOA Y/N 1
Year Built 2016
Lot Size 5,227 Sqft
Acres 0.12
Property Description
Welcome to your new home! This Huntersville beauty is ready for new owners! Fabulous open floor plan, this home will make entertaining a breeze. The main floor features an office that could also be used as a bedroom if needed, a formal dining room with wainscoting, a butlers pantry, gourmet kitchen with a gas range, powder room, and a spacious family room with a gas log fireplace and built ins.. There is crown molding throughout the main level and engineered hardwood except for the office. On the upper level you will find the owners suite with a tray ceiling, large walk in closet, tiled shower, garden tub, and dual vanities. There are 3 additional bedrooms and another full bath on the 2nd floor. Outdoor time can be spent at the community pool or just relaxing in your own fenced in backyard.
Location
State NC
County Mecklenburg
Interior
Interior Features Breakfast Bar, Cable Available, Garden Tub, Open Floorplan, Pantry, Tray Ceiling, Walk-In Closet(s)
Heating Central
Fireplaces Type Family Room
Fireplace true
Appliance Cable Prewire, Ceiling Fan(s), Dishwasher, Disposal, Electric Dryer Hookup, Exhaust Fan, Gas Oven, Gas Range, Plumbed For Ice Maker, Microwave, Self Cleaning Oven
Exterior
Exterior Feature Fence
Community Features Outdoor Pool, Playground, Recreation Area
Roof Type Shingle
Building
Lot Description Level
Building Description Brick Partial,Fiber Cement, 2 Story
Foundation Slab
Sewer Public Sewer
Water Public
Architectural Style Traditional
Structure Type Brick Partial,Fiber Cement
New Construction false
Schools
Elementary Schools Barnette
Middle Schools Bradley
High Schools Hopewell
Others
HOA Name Main St. Management
Acceptable Financing Cash, Conventional, FHA, VA Loan
Listing Terms Cash, Conventional, FHA, VA Loan
Special Listing Condition None
Read Less
© 2024 Listings courtesy of Canopy MLS as distributed by MLS GRID. All Rights Reserved.
Bought with Harvey Corzin • Coldwell Banker Realty
GET MORE INFORMATION




