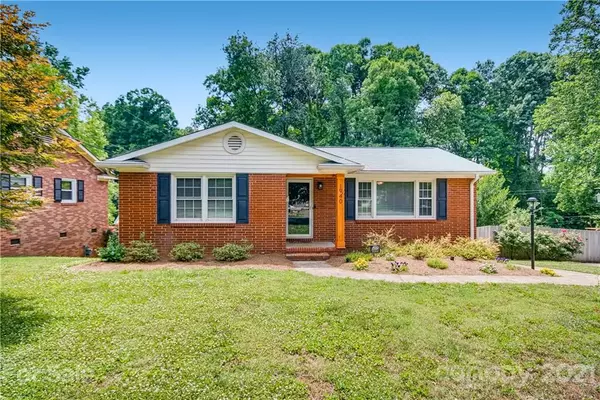For more information regarding the value of a property, please contact us for a free consultation.
1940 Kilborne DR Charlotte, NC 28205
Want to know what your home might be worth? Contact us for a FREE valuation!

Our team is ready to help you sell your home for the highest possible price ASAP
Key Details
Sold Price $310,000
Property Type Single Family Home
Sub Type Single Family Residence
Listing Status Sold
Purchase Type For Sale
Square Footage 1,071 sqft
Price per Sqft $289
Subdivision Country Club Heights
MLS Listing ID 3748472
Sold Date 09/13/21
Style Ranch
Bedrooms 2
Full Baths 1
Abv Grd Liv Area 1,071
Year Built 1958
Lot Size 9,583 Sqft
Acres 0.22
Lot Dimensions 70x174x16x27x170
Property Description
Click the Virtual Tour link to view the 3D walkthrough. Charming, traditional ranch style, brick home in a great neighborhood. Step into a beautiful living space with many desirable finishes. Newly upgraded kitchen with subway tile backsplash, granite countertops, white cabinets, and 2 year old stainless steel appliances. Spacious bedrooms with ceiling fans. Unfinished basement for extra storage. Large backyard with room to relax and entertain guests. Peaceful and private with green trees and creek in the back. 2 yr old roof, new HVAC. 10-15 mins to Uptown, Plaza Midwood/NoDa district.
Location
State NC
County Mecklenburg
Zoning R4
Rooms
Basement Basement
Main Level Bedrooms 2
Interior
Interior Features Breakfast Bar
Heating Central, Forced Air, Natural Gas
Cooling Ceiling Fan(s)
Flooring Tile, Laminate
Fireplace false
Appliance Dishwasher, Electric Range, Electric Water Heater, Microwave, Refrigerator
Exterior
Fence Fenced
Community Features None
Utilities Available Cable Available
Waterfront Description None
Roof Type Composition
Building
Lot Description Other - See Remarks, Private, Creek/Stream, Wooded
Sewer Public Sewer
Water City
Architectural Style Ranch
Level or Stories One
Structure Type Brick Full
New Construction false
Schools
Elementary Schools Shamrock Gardens
Middle Schools Eastway
High Schools Garinger
Others
Restrictions No Restrictions
Acceptable Financing Cash, Conventional, VA Loan
Listing Terms Cash, Conventional, VA Loan
Special Listing Condition None
Read Less
© 2024 Listings courtesy of Canopy MLS as distributed by MLS GRID. All Rights Reserved.
Bought with Maureen Mahood • Sell Your Home Charlotte
GET MORE INFORMATION




