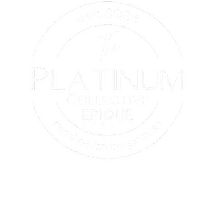For more information regarding the value of a property, please contact us for a free consultation.
730 Branchwood RD Statesville, NC 28625
Want to know what your home might be worth? Contact us for a FREE valuation!

Our team is ready to help you sell your home for the highest possible price ASAP
Key Details
Sold Price $700,000
Property Type Single Family Home
Sub Type Single Family Residence
Listing Status Sold
Purchase Type For Sale
Square Footage 4,294 sqft
Price per Sqft $163
Subdivision Unknown
MLS Listing ID 3756189
Sold Date 10/19/21
Bedrooms 5
Full Baths 3
Half Baths 1
Year Built 1996
Lot Size 15.320 Acres
Acres 15.32
Lot Dimensions 634x1307x445x1620
Property Description
This is county living at it's best! You will be amazed by the beauty of this amazing home! Large bedrooms and closets, tons of storage, huge walk in pantry. The well appointed kitchen offers ample cabinetry, a movable island and a breakfast bar. The perfect size breakfast nook is just off the kitchen. The living room provides plenty of space for friends and family and includes a fireplace with gas logs. Just off the living room you will find a relaxing sunroom with incredible country views to enjoy every season. The primary suite is simply grand with so much space. The master bath with jacuzzi tub, dual vanities and floor level shower is very tranquil. The fully finished basement provides so many options from gym to rec room, home schooling, whatever the need! So many incredible features about this home, it is a must see. The property borders a creek on the back side.
Location
State NC
County Iredell
Interior
Interior Features Attic Stairs Pulldown, Breakfast Bar, Garden Tub, Handicap Access, Pantry, Walk-In Closet(s), Walk-In Pantry, Whirlpool, Window Treatments
Heating Central, Ductless, Heat Pump, Heat Pump, Propane
Flooring Carpet, Tile, Wood
Fireplaces Type Gas Log, Living Room, Propane
Fireplace true
Appliance Ceiling Fan(s), Electric Cooktop, Dishwasher, Electric Oven, Microwave, Refrigerator
Laundry Main Level, Laundry Room
Exterior
Exterior Feature Outbuilding(s)
Street Surface Concrete
Accessibility Accessible Kitchen Appliances, Bath Grab Bars, Bath Raised Toilet, Roll-In Shower, Door Width 32 Inches or More, Mobility Friendly Flooring
Building
Lot Description Cleared, Long Range View
Building Description Brick, One and a Half Story/Basement
Foundation Basement Fully Finished, Basement Inside Entrance, Basement Outside Entrance
Sewer Septic Installed
Water County Water
Structure Type Brick
New Construction false
Schools
Elementary Schools Unspecified
Middle Schools Unspecified
High Schools Unspecified
Others
Special Listing Condition None
Read Less
© 2025 Listings courtesy of Canopy MLS as distributed by MLS GRID. All Rights Reserved.
Bought with Deanna Gaither • Lake Norman Realty, Inc.



