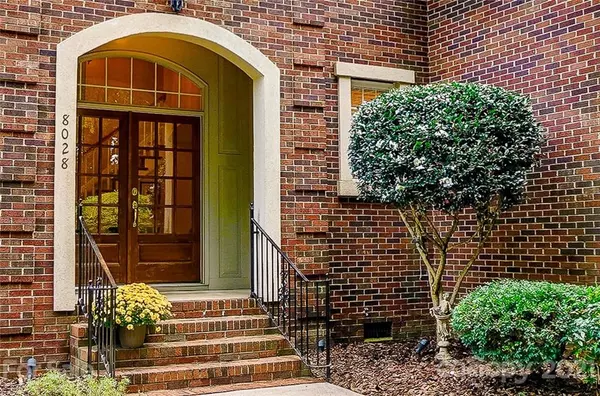For more information regarding the value of a property, please contact us for a free consultation.
8028 Garnkirk DR Huntersville, NC 28078
Want to know what your home might be worth? Contact us for a FREE valuation!

Our team is ready to help you sell your home for the highest possible price ASAP
Key Details
Sold Price $580,000
Property Type Single Family Home
Sub Type Single Family Residence
Listing Status Sold
Purchase Type For Sale
Square Footage 3,653 sqft
Price per Sqft $158
Subdivision Macaulay
MLS Listing ID 3795204
Sold Date 11/23/21
Style Traditional
Bedrooms 4
Full Baths 3
HOA Fees $56/ann
HOA Y/N 1
Year Built 2002
Lot Size 0.260 Acres
Acres 0.26
Property Description
Impeccably maintained, gorgeous full brick home in sought after MacAulay overlooks wooded green space. Sellers built home as empty nesters & as a civil engineer took extra steps to ensure a solid, well built home. Stately two story foyer & living room w/wide hallways makes it very spacious. Custom tile work in foyer & bright sunroom adds to its regal appeal. They mostly dined out, rarely used the JennAir appliances & never turned on the gas fireplace as evidenced by their impeccable condition. Huge primary bedroom & beautifully tiled bath w/ barely used Jacuzzi tub. Massive bonus room w/custom wet bar & mini fridge doubles as a fantastic media room. Downstairs office counted as bedroom & with its en-suite full bath offers exceptional option for in-laws or overnight guests. Lovely manicured landscaping. Walking distance to award winning school, minutes to Birkdale, Blythe Landing for lake access, I-77, and 15 minutes north of uptown Charlotte. ACs & Furnace replaced 2020&2021.Roof 2019
Location
State NC
County Mecklenburg
Interior
Interior Features Attic Fan, Attic Stairs Pulldown, Attic Walk In, Built Ins, Cable Available, Garden Tub, Kitchen Island, Tray Ceiling, Vaulted Ceiling, Walk-In Closet(s), Walk-In Pantry, Wet Bar
Heating Central, Gas Hot Air Furnace, Multizone A/C, Zoned
Flooring Carpet, Tile, Wood
Fireplaces Type Family Room, Gas Log
Fireplace true
Appliance Cable Prewire, Ceiling Fan(s), CO Detector, Electric Cooktop, Dishwasher, Disposal, Down Draft, Dryer, Electric Oven, Electric Dryer Hookup, Microwave, Network Ready, Refrigerator, Security System, Self Cleaning Oven, Surround Sound, Wall Oven, Washer
Exterior
Exterior Feature In-Ground Irrigation
Roof Type Shingle
Building
Lot Description Corner Lot, Wooded
Building Description Brick, Two Story
Foundation Crawl Space
Sewer Public Sewer
Water Public
Architectural Style Traditional
Structure Type Brick
New Construction false
Schools
Elementary Schools Unspecified
Middle Schools Unspecified
High Schools Unspecified
Others
HOA Name Cedar Management
Acceptable Financing Cash, Conventional, FHA, VA Loan
Listing Terms Cash, Conventional, FHA, VA Loan
Special Listing Condition None
Read Less
© 2024 Listings courtesy of Canopy MLS as distributed by MLS GRID. All Rights Reserved.
Bought with Kien Tran • Southeastern Realty 1
GET MORE INFORMATION




