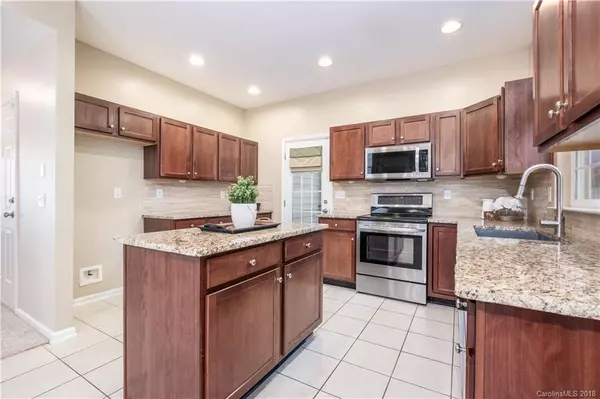For more information regarding the value of a property, please contact us for a free consultation.
11820 Kennon Ridge LN #15 Huntersville, NC 28078
Want to know what your home might be worth? Contact us for a FREE valuation!

Our team is ready to help you sell your home for the highest possible price ASAP
Key Details
Sold Price $320,000
Property Type Single Family Home
Sub Type Single Family Residence
Listing Status Sold
Purchase Type For Sale
Square Footage 2,640 sqft
Price per Sqft $121
Subdivision Northstone
MLS Listing ID 3429400
Sold Date 03/18/19
Style Traditional
Bedrooms 4
Full Baths 2
Half Baths 1
HOA Fees $21/ann
HOA Y/N 1
Year Built 2000
Lot Size 8,712 Sqft
Acres 0.2
Property Description
MOVE IN READY HOME in the NorthStone Community! FRESH NEW PAINT FRESH NEW LOOK, this house is just waiting for its new owners. Move in before Christmas and get to enjoy the beautiful fireplace while opening presents with loved ones. MOTIVATED SELLERS! Did I mention the NEW ROOF? This home is perfect for entertaining with its open floor plan. The kitchen has beautifully updated granite countertops with a center island and tile backsplash. Sip on your coffee in the enclosed all season patio or grill out on the back deck that overlooks the fenced in backyard. Spacious master bedroom with separate sitting area and five piece ensuite bathroom. Don't forget to look in the large master walk-in closet. Sellers offering Home Warranty. This home will not disappoint!
Location
State NC
County Mecklenburg
Interior
Interior Features Attic Stairs Pulldown, Garden Tub, Kitchen Island, Open Floorplan, Pantry
Heating Central
Flooring Carpet, Tile, Wood
Fireplaces Type Living Room
Fireplace true
Appliance Cable Prewire, Ceiling Fan(s), Electric Cooktop, Dishwasher, Disposal, Plumbed For Ice Maker
Exterior
Exterior Feature Deck, Fence, Fire Pit
Community Features Clubhouse, Fitness Center, Golf, Playground, Pool, Recreation Area, Sidewalks, Tennis Court(s), Walking Trails
Building
Building Description Vinyl Siding, 2 Story
Foundation Slab
Sewer Public Sewer
Water Public
Architectural Style Traditional
Structure Type Vinyl Siding
New Construction false
Schools
Elementary Schools Huntersville
Middle Schools Bailey
High Schools William Amos Hough
Others
Special Listing Condition None
Read Less
© 2024 Listings courtesy of Canopy MLS as distributed by MLS GRID. All Rights Reserved.
Bought with Anita Hallman • Berkshire Hathaway HomeServices Carolinas Realty
GET MORE INFORMATION




