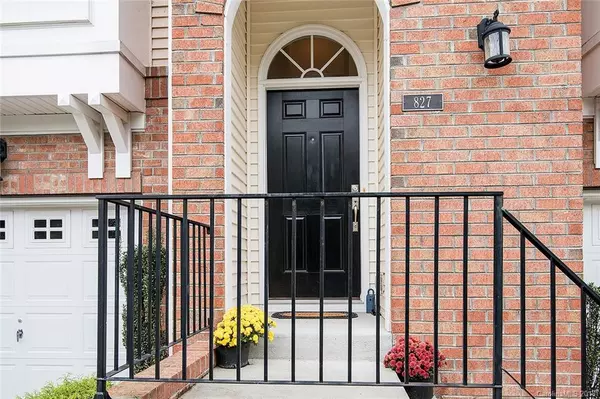For more information regarding the value of a property, please contact us for a free consultation.
827 Skybrook Falls DR Huntersville, NC 28078
Want to know what your home might be worth? Contact us for a FREE valuation!

Our team is ready to help you sell your home for the highest possible price ASAP
Key Details
Sold Price $239,000
Property Type Condo
Sub Type Condo/Townhouse
Listing Status Sold
Purchase Type For Sale
Square Footage 2,172 sqft
Price per Sqft $110
Subdivision Skybrook
MLS Listing ID 3447856
Sold Date 02/26/19
Style Transitional
Bedrooms 4
Full Baths 3
Half Baths 1
HOA Fees $276/mo
HOA Y/N 1
Year Built 2012
Lot Size 1,742 Sqft
Acres 0.04
Property Description
Gorgeous move in ready 4BR/3.5BA townhouse in highly sought after Cabarrus County section of Skybrook. Bright open floorplan with hardwood floors throughout. Formal dining room. Beautiful cherry kitchen with granite countertops, stainless steel appliances, undermount sink, breakfast bar, mircrowave, and pantry. Large master bedroom w/tray ceiling, upgraded ceiling fan, and huge walk-in closet. Master bath has dual vanities, shower and garden tub. Upstairs laundry room. Oversized 4th bedroom with private full bath could be used as a bonus room. Private rear patio and main level balcony. Resort style amenities including clubhouse, pool, fitness center, tennis, pond, and golf. HOA dues cover master insurance, exterior maintenance & landscaping, irrigation, common areas, & pest control.
Location
State NC
County Cabarrus
Building/Complex Name Skybrook
Interior
Interior Features Attic Stairs Pulldown, Breakfast Bar, Cable Available, Garden Tub, Pantry, Split Bedroom, Walk-In Closet(s)
Heating Central, Multizone A/C, Zoned, Natural Gas
Flooring Carpet, Tile, Wood
Fireplaces Type Family Room, Ventless
Fireplace true
Appliance Cable Prewire, Ceiling Fan(s), Dishwasher, Disposal, Electric Dryer Hookup, Plumbed For Ice Maker, Microwave, Natural Gas
Exterior
Exterior Feature Deck, Lawn Maintenance
Community Features Clubhouse, Fitness Center, Golf, Playground, Pond, Sidewalks, Street Lights, Tennis Court(s), Walking Trails
Building
Lot Description Level
Building Description Vinyl Siding, 3 Story
Foundation Slab
Sewer Public Sewer
Water Public
Architectural Style Transitional
Structure Type Vinyl Siding
New Construction false
Schools
Elementary Schools Cox Mill
Middle Schools Harrisrd
High Schools Cox Mill
Others
HOA Name Key Community Management
Acceptable Financing Cash
Listing Terms Cash
Special Listing Condition None
Read Less
© 2024 Listings courtesy of Canopy MLS as distributed by MLS GRID. All Rights Reserved.
Bought with Matt Briggs • Keller Williams Fort Mill
GET MORE INFORMATION




