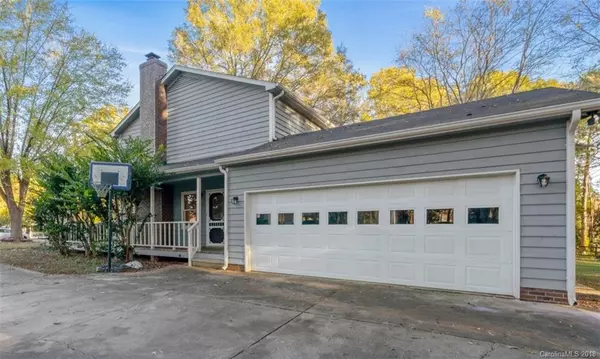For more information regarding the value of a property, please contact us for a free consultation.
8210 Coristar PL Huntersville, NC 28078
Want to know what your home might be worth? Contact us for a FREE valuation!

Our team is ready to help you sell your home for the highest possible price ASAP
Key Details
Sold Price $280,000
Property Type Single Family Home
Sub Type Single Family Residence
Listing Status Sold
Purchase Type For Sale
Square Footage 2,126 sqft
Price per Sqft $131
Subdivision Breckenridge
MLS Listing ID 3454516
Sold Date 12/21/18
Style Transitional
Bedrooms 4
Full Baths 2
Half Baths 1
Year Built 1986
Lot Size 0.660 Acres
Acres 0.66
Lot Dimensions 0.66
Property Description
WELCOME HOME! Large wrap around front porch welcomes you from the time you drive up. Oversized lot & NO HOA is extremely hard to find right in the heart of Huntersville! Hardwood floors flow throughout main level. Large family room w/ brick hearth fireplace. Dining room opens to kitchen & could make a great office or playroom. Large kitchen w/ eat-in breakfast nook. Tons of windows for natural light. Hickory cabinets, granite counters, stainless appliance package, tile backsplash & stainless 60/40 sink w/ window overlooking deck & rear yard. Storage closets galore! Huge laundry/mudroom leading from garage to great room. Upstairs you'll find the spacious owner's retreat & 3 additional bedrooms. Owner's suite has two closets & ensuite bath. One of the bedrooms has glass French doors that open to owner's suite - could be a bedroom or would make a great nursery, office or home gym. Plenty of space in the over half acre yard, plus located on a cul-de-sac. Minutes from LKN & Birkdale!
Location
State NC
County Mecklenburg
Interior
Interior Features Attic Stairs Pulldown, Attic Walk In, Breakfast Bar, Kitchen Island, Pantry
Heating Central, Heat Pump
Flooring Carpet, Wood
Fireplaces Type Family Room
Fireplace true
Appliance Cable Prewire, Ceiling Fan(s), Dishwasher, Disposal, Refrigerator
Exterior
Exterior Feature Deck
Building
Lot Description Cul-De-Sac, Level
Building Description Wood Siding, 2 Story
Foundation Crawl Space
Sewer Public Sewer
Water Public
Architectural Style Transitional
Structure Type Wood Siding
New Construction false
Schools
Elementary Schools Grand Oak
Middle Schools Francis Bradley
High Schools Hopewell
Others
Acceptable Financing Cash, Conventional, FHA, VA Loan
Listing Terms Cash, Conventional, FHA, VA Loan
Special Listing Condition None
Read Less
© 2024 Listings courtesy of Canopy MLS as distributed by MLS GRID. All Rights Reserved.
Bought with Matthew Tucker • RE/MAX Leading Edge
GET MORE INFORMATION




