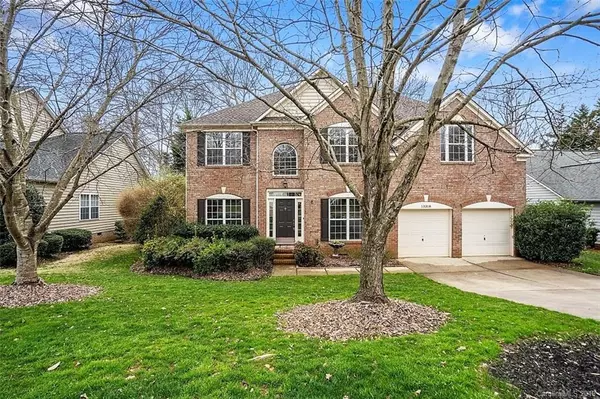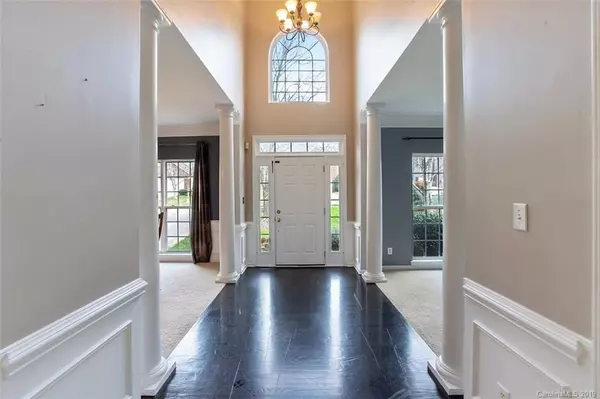For more information regarding the value of a property, please contact us for a free consultation.
13318 Fremington RD Huntersville, NC 28078
Want to know what your home might be worth? Contact us for a FREE valuation!

Our team is ready to help you sell your home for the highest possible price ASAP
Key Details
Sold Price $365,000
Property Type Single Family Home
Sub Type Single Family Residence
Listing Status Sold
Purchase Type For Sale
Square Footage 2,600 sqft
Price per Sqft $140
Subdivision Northstone
MLS Listing ID 3472939
Sold Date 05/14/19
Style Traditional
Bedrooms 4
Full Baths 2
Half Baths 1
Construction Status Completed
Abv Grd Liv Area 2,600
Year Built 1997
Lot Size 10,454 Sqft
Acres 0.24
Property Description
NEW PRICE!! This Home sits protected on the Golf Course in its private backyard. Enjoy family and entertaining on the back porch and/or screened-in porch. The open floor plan allows for entertaining family while watching the BIG game. Updated Stove, granite counters and hard wood floors downstairs with carpet in great room. Updated Master bathroom with Extra large Shower, separate bathtub, and dual vanity. UPSTAIRS all NEW CARPET just replaced. This home will fit all your families needs in this desired Community in Huntersville. Availability of the private club with reasonable rates. Fitness facility, restaurant, lighted Tennis courts, 4 pools including 3 slides and Tiki Bar. Close to Birkdale and I77; and zoned for great schools in CMS.
Location
State NC
County Mecklenburg
Zoning GR
Interior
Interior Features Attic Stairs Pulldown, Garden Tub, Kitchen Island, Open Floorplan, Pantry, Tray Ceiling(s), Wet Bar, Other - See Remarks
Heating Central, Forced Air, Natural Gas
Flooring Carpet, Wood
Fireplaces Type Den
Fireplace true
Appliance Convection Oven, Dishwasher, Disposal, Dryer, Electric Cooktop, Electric Water Heater, Microwave, Plumbed For Ice Maker, Refrigerator, Washer
Exterior
Exterior Feature In-Ground Irrigation
Garage Spaces 2.0
Fence Fenced
Community Features Fitness Center, Golf, Outdoor Pool, Playground
Waterfront Description None
Garage true
Building
Lot Description Level, On Golf Course, Wooded
Foundation Crawl Space
Sewer Public Sewer
Water City
Architectural Style Traditional
Level or Stories Two
Structure Type Brick Partial,Vinyl
New Construction false
Construction Status Completed
Schools
Elementary Schools Huntersville
Middle Schools Bailey
High Schools William Amos Hough
Others
Acceptable Financing Cash, Conventional, VA Loan
Listing Terms Cash, Conventional, VA Loan
Special Listing Condition None
Read Less
© 2024 Listings courtesy of Canopy MLS as distributed by MLS GRID. All Rights Reserved.
Bought with Non Member • MLS Administration
GET MORE INFORMATION




