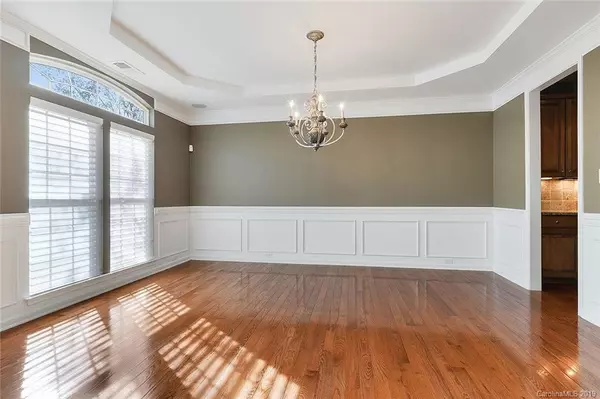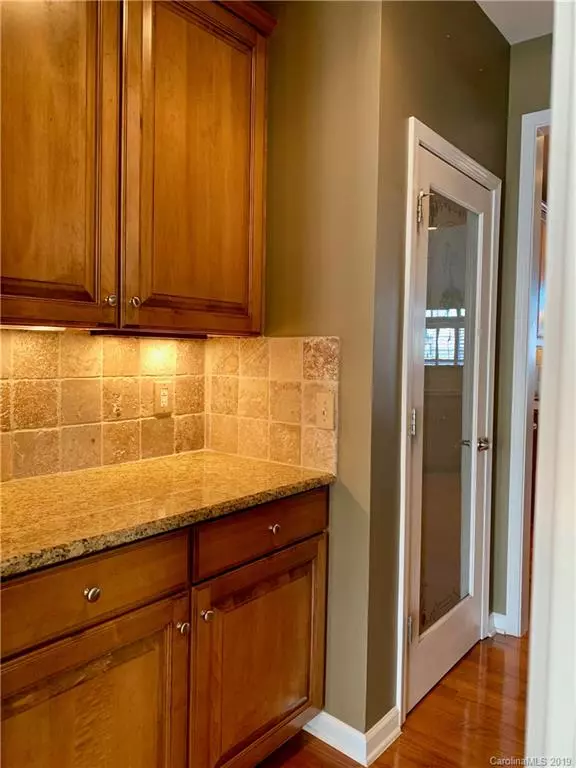For more information regarding the value of a property, please contact us for a free consultation.
10337 Linksland DR #59 Huntersville, NC 28078
Want to know what your home might be worth? Contact us for a FREE valuation!

Our team is ready to help you sell your home for the highest possible price ASAP
Key Details
Sold Price $325,000
Property Type Condo
Sub Type Condo/Townhouse
Listing Status Sold
Purchase Type For Sale
Square Footage 4,336 sqft
Price per Sqft $74
Subdivision Skybrook
MLS Listing ID 3468227
Sold Date 06/27/19
Style Transitional
Bedrooms 3
Full Baths 3
Half Baths 1
HOA Fees $278/mo
HOA Y/N 1
Year Built 2007
Lot Size 435 Sqft
Acres 0.01
Property Description
Luxury living with no exterior maintenance in highly sought after Skybrook golf club community! This huge 3-story end unit townhouse is perfect for entertaining and is located on a quiet private cul-de-sac lot backing to trees. Hardwood floors, plantation shutters, central vac & surround sound throughout. Formal dining with tray ceiling & butlers pantry. Beautiful granite kitchen with upgraded cabinets, pantry, stainless steel appliances, gas cooktop, microwave, under cabinet lighting, & double oven. 2-story family room w/gas fireplace opens onto 40 ft deck with outdoor speakers overlooking woods. Main level master suite has hardwood floors, tray ceiling, custom closet, garden tub, oversized shower, tile, toilet room & double vanities. Basement w/media room wired for surround sound, bar, flex room, full bath, 40 ft patio w/ceiling fans & roller shades & 544 sq ft heated unfinished space. Main level laundry & 2-car garage w/sink. Faces east. Close to I-77, I-85, shopping & dining.
Location
State NC
County Mecklenburg
Building/Complex Name Skybrook Ridge Townhomes
Interior
Interior Features Attic Stairs Pulldown, Breakfast Bar, Built Ins, Cable Available, Garden Tub, Kitchen Island, Open Floorplan, Pantry, Split Bedroom, Tray Ceiling, Vaulted Ceiling, Walk-In Closet(s)
Heating Central, Multizone A/C, Zoned, Natural Gas
Flooring Carpet, Tile, Wood
Fireplaces Type Vented, Great Room, Gas
Fireplace true
Appliance Cable Prewire, Ceiling Fan(s), Central Vacuum, CO Detector, Convection Oven, Gas Cooktop, Dishwasher, Disposal, Double Oven, Electric Dryer Hookup, Microwave, Natural Gas, Security System, Self Cleaning Oven, Surround Sound
Exterior
Exterior Feature Deck, In-Ground Irrigation, Lawn Maintenance
Community Features Clubhouse, Fitness Center, Golf, Playground, Pond, Pool, Putting Green, Recreation Area, Sidewalks, Street Lights, Tennis Court(s), Walking Trails
Building
Lot Description End Unit, Private, Year Round View
Building Description Vinyl Siding, 2 Story/Basement
Foundation Basement Partially Finished
Builder Name Ryan
Sewer Public Sewer
Water Public
Architectural Style Transitional
Structure Type Vinyl Siding
New Construction false
Schools
Elementary Schools Blythe
Middle Schools Alexander
High Schools North Mecklenburg
Others
HOA Name Key Community Mgt
Acceptable Financing Cash, Conventional
Listing Terms Cash, Conventional
Special Listing Condition None
Read Less
© 2024 Listings courtesy of Canopy MLS as distributed by MLS GRID. All Rights Reserved.
Bought with Bill Price • EXP REALTY LLC
GET MORE INFORMATION




