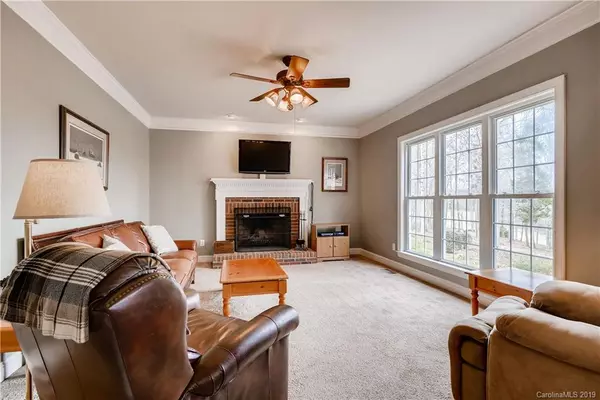For more information regarding the value of a property, please contact us for a free consultation.
12126 Willingdon RD Huntersville, NC 28078
Want to know what your home might be worth? Contact us for a FREE valuation!

Our team is ready to help you sell your home for the highest possible price ASAP
Key Details
Sold Price $398,000
Property Type Single Family Home
Sub Type Single Family Residence
Listing Status Sold
Purchase Type For Sale
Square Footage 3,236 sqft
Price per Sqft $122
Subdivision Northstone
MLS Listing ID 3475794
Sold Date 05/01/19
Style Transitional
Bedrooms 5
Full Baths 4
HOA Fees $23/ann
HOA Y/N 1
Year Built 1999
Lot Size 0.257 Acres
Acres 0.257
Lot Dimensions 72X140X84X142
Property Description
ONE OWNER home nestled on the Northstone Golf Course at Hole #4 w/ 4 Bedrooms UP, & w/5th Bedroom/Study on MAIN level (handicap accessible door & access to full bath), 3 more Full Baths upstairs, & HUGE Bonus Room, .257 acre lot,Heated 2-car garage w/ room for more appliances & worktables,Unfinished TALL crawlspace w/full-size exterior access door & area for workshop,Golf course views of the fairway & tee, Low HOA dues,Private Screened-in Porch,Whole Yard In-ground Irrigation,Upstairs Laundry Room w/ Sink,Wood shelves in closets,Whirpool tub & separate shower in MBA,Ceramic tile floors, Granite counters in Kitchen,Gas stovetop,Hardwoods in Foyer, Kitchen/Breakfast area,Living Room & Dining room,Wood-burning Fireplace w/ mantle & Full-brick chimney,Dual Staircases,Large Wood Deck,Invisible dog fence (3 zones) One zone in the house.Flagstone walkway.Tons of walk-in attic storage & extremely large closets.Neighborhood Golf/Swim/Tennis membership is optional.
Location
State NC
County Mecklenburg
Interior
Interior Features Attic Other, Attic Stairs Pulldown, Basement Shop, Built Ins, Kitchen Island, Walk-In Closet(s), Whirlpool
Heating Central, Wall Unit(s)
Flooring Carpet, Tile, Wood
Fireplaces Type Family Room, Wood Burning
Fireplace true
Appliance Cable Prewire, Ceiling Fan(s), Gas Cooktop, Dishwasher, Disposal, Plumbed For Ice Maker, Microwave, Wall Oven
Exterior
Exterior Feature Deck, In-Ground Irrigation
Community Features Clubhouse, Golf, Playground, Pond, Pool, Recreation Area, Sidewalks, Street Lights, Tennis Court(s)
Building
Lot Description On Golf Course, Sloped
Building Description Vinyl Siding, 2 Story
Foundation Basement Outside Entrance
Builder Name ST LAWRENCE
Sewer Public Sewer
Water Public
Architectural Style Transitional
Structure Type Vinyl Siding
New Construction false
Schools
Elementary Schools Huntersville
Middle Schools Bailey
High Schools William Amos Hough
Others
HOA Name FIRST RESIDENTIAL
Acceptable Financing Cash, Conventional
Listing Terms Cash, Conventional
Special Listing Condition None
Read Less
© 2024 Listings courtesy of Canopy MLS as distributed by MLS GRID. All Rights Reserved.
Bought with Michelle Ivester Rhyne • Premier Sothebys International Realty
GET MORE INFORMATION




