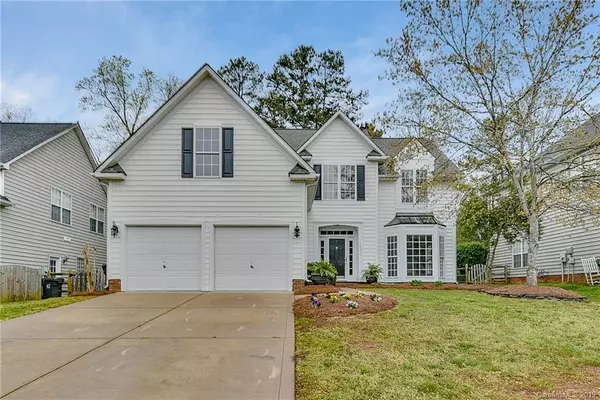For more information regarding the value of a property, please contact us for a free consultation.
13630 Cotesworth CT Huntersville, NC 28078
Want to know what your home might be worth? Contact us for a FREE valuation!

Our team is ready to help you sell your home for the highest possible price ASAP
Key Details
Sold Price $282,000
Property Type Single Family Home
Sub Type Single Family Residence
Listing Status Sold
Purchase Type For Sale
Square Footage 2,203 sqft
Price per Sqft $128
Subdivision Northstone
MLS Listing ID 3492223
Sold Date 07/15/19
Style Traditional
Bedrooms 3
Full Baths 2
Half Baths 1
HOA Fees $23/ann
HOA Y/N 1
Year Built 1998
Lot Size 7,405 Sqft
Acres 0.17
Lot Dimensions 62x128x63x123
Property Description
Beautiful move in ready home. Fresh paint, New wood floors, New carpet. Fantastic cul-de-sac location. Bright open floor plan with a 2 story great room with fireplace, Kitchen features granite counters, newer appliances and a center island. The formal dining room has a tray ceiling and the living room looks out over the front yard. Upstairs you'll find a spacious master suite, with dual sinks, soaking tub & shower. 2 large bedrooms and a bathroom. The tree lined yard is fenced and there is a large patio, perfect for entertaining. Close to shopping & restaurants.
Location
State NC
County Mecklenburg
Interior
Interior Features Cable Available, Cathedral Ceiling(s), Kitchen Island, Walk-In Closet(s)
Heating Central, Heat Pump
Flooring Carpet, Hardwood
Fireplaces Type Gas Log, Great Room
Fireplace true
Appliance Cable Prewire, Ceiling Fan(s), Microwave
Exterior
Exterior Feature Fence
Community Features Clubhouse, Fitness Center, Golf, Playground, Pool, Recreation Area, Tennis Court(s)
Roof Type Shingle
Building
Lot Description Cul-De-Sac
Building Description Vinyl Siding, 2 Story
Foundation Slab
Sewer Public Sewer
Water Public
Architectural Style Traditional
Structure Type Vinyl Siding
New Construction false
Schools
Elementary Schools Huntersville
Middle Schools Bailey
High Schools William Amos Hough
Others
HOA Name First Service
Acceptable Financing Conventional, FHA, VA Loan
Listing Terms Conventional, FHA, VA Loan
Special Listing Condition None
Read Less
© 2024 Listings courtesy of Canopy MLS as distributed by MLS GRID. All Rights Reserved.
Bought with Jennifer Ledford • Keller Williams Ballantyne Area
GET MORE INFORMATION




