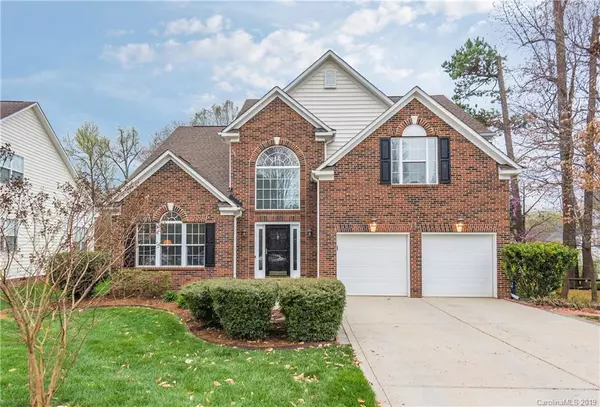For more information regarding the value of a property, please contact us for a free consultation.
15421 Tuxford DR Huntersville, NC 28078
Want to know what your home might be worth? Contact us for a FREE valuation!

Our team is ready to help you sell your home for the highest possible price ASAP
Key Details
Sold Price $375,000
Property Type Single Family Home
Sub Type Single Family Residence
Listing Status Sold
Purchase Type For Sale
Square Footage 2,795 sqft
Price per Sqft $134
Subdivision Northstone
MLS Listing ID 3488058
Sold Date 07/12/19
Style Transitional
Bedrooms 5
Full Baths 3
Half Baths 1
HOA Fees $23/ann
HOA Y/N 1
Year Built 2001
Lot Size 10,890 Sqft
Acres 0.25
Lot Dimensions 58x172x95x41x108
Property Description
Move right into this lovingly maintained home. So many updates already done for you: architectural shingle roof, updated HVAC, water heater, and dishwasher, and a "Ring" doorbell too! This home shines with neutral paint, updated carpet, extensive wood flooring, tiled baths, new lighting, and plumbing fixtures. A best selling floor plan with the master bedroom on the main level and open layout with cathedral ceiling for plenty of light and volume. don't miss seeing the walk-in attic storage. The master bath has been tastefully renovated with a frameless tiled shower and other updates. Have your yard looking good all year long with front, back and side irrigation system. Enjoy summer nights sipping something on the screened porch and cooking out on the paver patio. Fenced yard will keep your pets from wandering.
Location
State NC
County Mecklenburg
Interior
Interior Features Attic Other, Cathedral Ceiling(s), Garden Tub, Open Floorplan
Heating Central, Multizone A/C, Zoned
Flooring Carpet, Hardwood, Tile
Fireplaces Type Gas Log, Great Room
Fireplace true
Appliance Cable Prewire, Ceiling Fan(s), Dishwasher, Disposal, Electric Dryer Hookup, Plumbed For Ice Maker, Microwave
Exterior
Exterior Feature Fence, In-Ground Irrigation
Community Features Clubhouse, Fitness Center, Golf, Lake, Playground, Pool, Street Lights, Tennis Court(s)
Roof Type Shingle
Building
Building Description Vinyl Siding, 2 Story
Foundation Crawl Space
Builder Name Ryland
Sewer Public Sewer
Water Public
Architectural Style Transitional
Structure Type Vinyl Siding
New Construction false
Schools
Elementary Schools Huntersville
Middle Schools Bailey
High Schools William Amos Hough
Others
HOA Name First Service Residential
Acceptable Financing Cash, Conventional, FHA, VA Loan
Listing Terms Cash, Conventional, FHA, VA Loan
Special Listing Condition None
Read Less
© 2024 Listings courtesy of Canopy MLS as distributed by MLS GRID. All Rights Reserved.
Bought with Sharon Martin • Keller Williams Ballantyne Area
GET MORE INFORMATION




