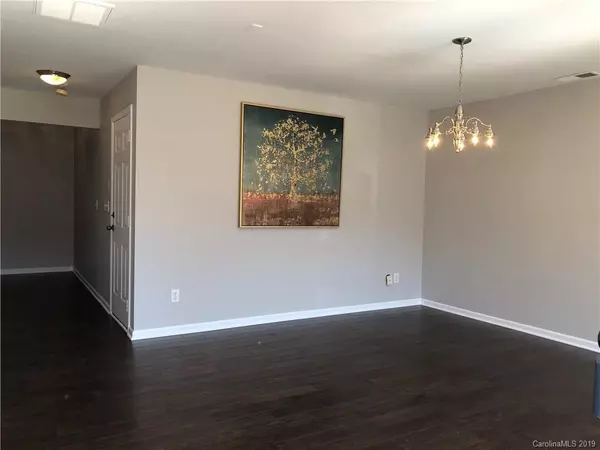For more information regarding the value of a property, please contact us for a free consultation.
6729 Mountain Majesty WAY Huntersville, NC 28078
Want to know what your home might be worth? Contact us for a FREE valuation!

Our team is ready to help you sell your home for the highest possible price ASAP
Key Details
Sold Price $207,900
Property Type Condo
Sub Type Condo/Townhouse
Listing Status Sold
Purchase Type For Sale
Square Footage 1,958 sqft
Price per Sqft $106
Subdivision Tanners Creek
MLS Listing ID 3485747
Sold Date 05/09/19
Bedrooms 3
Full Baths 2
Half Baths 2
HOA Fees $116/mo
HOA Y/N 1
Year Built 2001
Lot Size 1,960 Sqft
Acres 0.045
Property Description
Beautiful move-in ready spacious town home w/attached garage! Freshly painted and all NEW stunning wood flooring throughout! All NEW high quality carpeting on stairwells. High-end SS Samsung appliances in kitchen with solid surface countertops. NEW dishwasher. Gas range. New garage dr opener. Finished garage w/freshly painted floor. Enjoy outdoor Carolina living w/large deck on treed lot! Lower level features large bonus room/Office/den w/bath. So many possibilities! Bright open floor plan on main level w/gas fireplace in living room and spacious dining room w/bay window. Master suite w/walk-in closet on upper level along w/ secondary bedrooms/den.
Location
State NC
County Mecklenburg
Building/Complex Name Tanners Creek
Interior
Interior Features Attic Stairs Pulldown, Walk-In Closet(s)
Heating Central
Flooring Carpet, Hardwood, Wood
Fireplaces Type Gas Log, Living Room
Fireplace true
Appliance Cable Prewire, Ceiling Fan(s), Dishwasher, Disposal, Plumbed For Ice Maker, Microwave, Refrigerator
Exterior
Exterior Feature Deck
Community Features Playground, Pool, Recreation Area
Building
Building Description Vinyl Siding, 3 Story
Foundation Slab
Sewer Public Sewer
Water Public
Structure Type Vinyl Siding
New Construction false
Schools
Elementary Schools Barnette
Middle Schools Bradley
High Schools Hopewell
Others
HOA Name Cedar Management
Acceptable Financing Cash, Conventional, FHA, VA Loan
Listing Terms Cash, Conventional, FHA, VA Loan
Special Listing Condition None
Read Less
© 2024 Listings courtesy of Canopy MLS as distributed by MLS GRID. All Rights Reserved.
Bought with Chelsea Given • Carolina Realty Advisors
GET MORE INFORMATION




