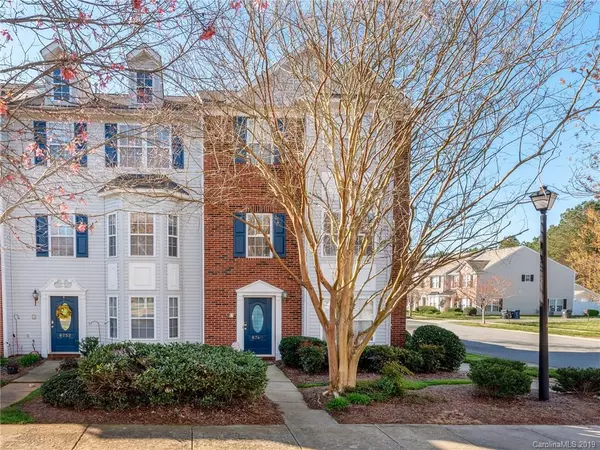For more information regarding the value of a property, please contact us for a free consultation.
6748 Mountain Majesty WAY Huntersville, NC 28078
Want to know what your home might be worth? Contact us for a FREE valuation!

Our team is ready to help you sell your home for the highest possible price ASAP
Key Details
Sold Price $195,000
Property Type Condo
Sub Type Condo/Townhouse
Listing Status Sold
Purchase Type For Sale
Square Footage 1,910 sqft
Price per Sqft $102
Subdivision Tanners Creek
MLS Listing ID 3492176
Sold Date 06/17/19
Style Traditional
Bedrooms 3
Full Baths 2
Half Baths 2
HOA Fees $116/mo
HOA Y/N 1
Year Built 2001
Lot Size 1,960 Sqft
Acres 0.045
Property Description
Spacious 3 level end-unit town home w/attached 1 car garage in Huntersville! Close to Rural Hill and Latta Plantation. This home features a large living room with lots of natural light and a fireplace. Open kitchen with island and tons of counter space. Big pantry. First floor has a large bonus room that could be a used as a 4th bedroom or home office. The other 3 bedrooms are on the third floor with 2 full baths. Master suite w/walk-in closet, dual vanities and soaker tub. Oversized finished 1 car garage with space for a work bench or storage. The neighborhood is quite, has sidewalks and pool and playground to enjoy.
Location
State NC
County Mecklenburg
Building/Complex Name Tanners Creek
Interior
Interior Features Garden Tub, Kitchen Island, Pantry, Vaulted Ceiling
Heating Central
Flooring Carpet, Wood
Fireplaces Type Living Room
Fireplace true
Appliance Cable Prewire, Electric Cooktop, Dishwasher, Disposal, Microwave, Oven, Refrigerator
Exterior
Exterior Feature Deck
Building
Lot Description Corner Lot, End Unit, Level
Building Description Vinyl Siding, 3 Story
Foundation Slab
Builder Name Duplin
Sewer Public Sewer
Water Public
Architectural Style Traditional
Structure Type Vinyl Siding
New Construction false
Schools
Elementary Schools Barnette
Middle Schools Francis Bradley
High Schools Hopewell
Others
HOA Name Cedar Management
Acceptable Financing Cash, Conventional, FHA, FHA, VA Loan
Listing Terms Cash, Conventional, FHA, FHA, VA Loan
Special Listing Condition None
Read Less
© 2024 Listings courtesy of Canopy MLS as distributed by MLS GRID. All Rights Reserved.
Bought with Debbie Powers • Coldwell Banker Residential Brokerage
GET MORE INFORMATION




