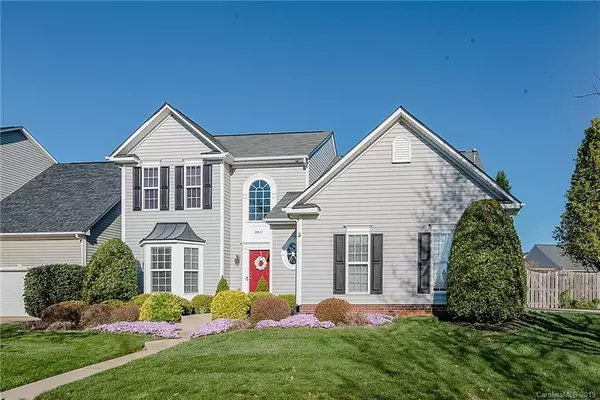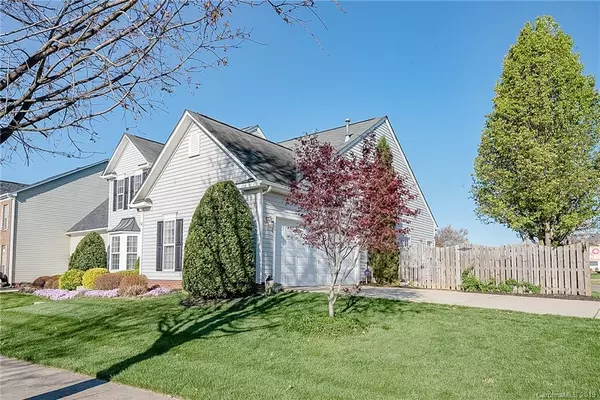For more information regarding the value of a property, please contact us for a free consultation.
8811 Cool Meadow DR Huntersville, NC 28078
Want to know what your home might be worth? Contact us for a FREE valuation!

Our team is ready to help you sell your home for the highest possible price ASAP
Key Details
Sold Price $280,500
Property Type Single Family Home
Sub Type Single Family Residence
Listing Status Sold
Purchase Type For Sale
Square Footage 2,279 sqft
Price per Sqft $123
Subdivision Gilead Ridge
MLS Listing ID 3491865
Sold Date 05/01/19
Style Transitional
Bedrooms 3
Full Baths 2
Half Baths 1
HOA Fees $30
HOA Y/N 1
Year Built 2006
Lot Size 10,890 Sqft
Acres 0.25
Lot Dimensions 162x87x197x30
Property Description
Beautifully updated & very well maintained house in popular Gilead Ridge community. Attractive curb appeal w/ side load garage on nice corner lot. Bright and open floor plan w/ gleaming durable tile flooring throughout first floor. Gorgeous two story living room w/ beautiful stone surround fireplace. Pretty kitchen w/ plenty of cabinet & counter space and recently updated stainless steel appliances. First-floor master bedroom is bright & spacious w/ tray ceiling & large walk-in closet. Mater bedroom features double vanities, large garden tub & separate tiled shower. Upstairs you will find two large bedrooms & full bathroom, along w/ adorable loft. Fenced back yard is private & level. Large back yard deck is perfect for entertaining. Additional features include house surveillance, Nest monitoring CO2 and smoke, walk-in storage space in the attic & nicely finished garage. House is conveniently located to all the shopping and dining, Lake Norman & all the main interstates. Welcome Home!
Location
State NC
County Mecklenburg
Interior
Interior Features Attic Walk In, Cable Available, Garden Tub, Open Floorplan, Pantry, Tray Ceiling, Walk-In Closet(s)
Heating Central
Flooring Carpet, Tile
Fireplaces Type Great Room
Fireplace true
Appliance Cable Prewire, Ceiling Fan(s), CO Detector, Dishwasher, Disposal, Electric Dryer Hookup, Plumbed For Ice Maker, Microwave, Natural Gas, Network Ready, Security System
Exterior
Community Features Clubhouse, Playground, Pool, Recreation Area, Sidewalks, Street Lights
Building
Lot Description Corner Lot, Level, Private
Building Description Aluminum Siding,Vinyl Siding, 2 Story
Foundation Slab
Sewer Public Sewer
Water Public
Architectural Style Transitional
Structure Type Aluminum Siding,Vinyl Siding
New Construction false
Schools
Elementary Schools Barnette
Middle Schools Bradley
High Schools Hopewell
Others
HOA Name Henderson Properties
Acceptable Financing Cash, Conventional
Listing Terms Cash, Conventional
Special Listing Condition None
Read Less
© 2024 Listings courtesy of Canopy MLS as distributed by MLS GRID. All Rights Reserved.
Bought with Robin Kielar • Southern Homes of the Carolinas
GET MORE INFORMATION




