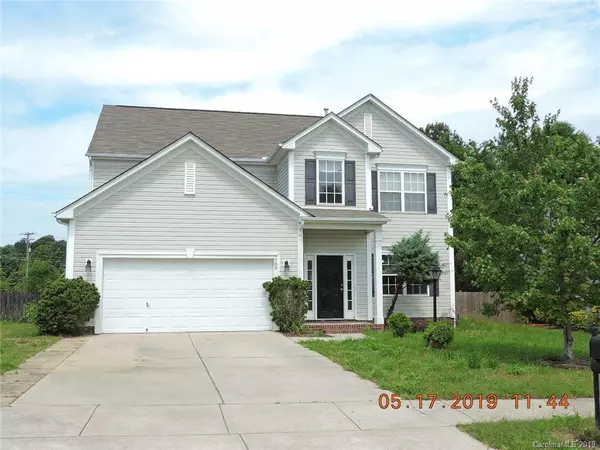For more information regarding the value of a property, please contact us for a free consultation.
705 Marthas View DR Huntersville, NC 28078
Want to know what your home might be worth? Contact us for a FREE valuation!

Our team is ready to help you sell your home for the highest possible price ASAP
Key Details
Sold Price $235,000
Property Type Single Family Home
Sub Type Single Family Residence
Listing Status Sold
Purchase Type For Sale
Square Footage 2,278 sqft
Price per Sqft $103
Subdivision Moorecrest
MLS Listing ID 3514168
Sold Date 10/15/19
Style Traditional
Bedrooms 5
Full Baths 3
HOA Fees $13
HOA Y/N 1
Abv Grd Liv Area 2,278
Year Built 2005
Lot Size 7,840 Sqft
Acres 0.18
Lot Dimensions 48x108x86x106
Property Description
Spacious BANK OWNED home in need of TLC. Main level features an Entry Hall, Large open Family Room, Kitchen with a bay window breakfast area and a formal dining room as well as a bedroom and full bath with a walk in shower. Upper level offers nicely sized bedrooms and closets, and a oversized Master bedroom featuring a cathedral ceiling, walk-in closet and private bath with separate garden tub, shower and water closet. The garage is oversized and has lots of shelving. The rear yard is level and fenced. There is a 8 x 10 out building. The home needs flooring and some other repairs and will not qualify for standard FHA or VA Financing in it's present condition. The property is to be sold "AS IS" ONLY, with no repairs to be made prior to sale.***8-6-2019 - MULTIPLE OFFERS HAVE BEEN RECEIVED - ALL HIGHEST & BEST OFFERS, TO BE CONSIDERED, SHOULD BE SUBMITTED THRU THE ON-LINE SITE, NO LATER THAN 11:59PM - THURSDAY, 8 AUGUST 2019 ****
Location
State NC
County Cabarrus
Zoning LDR
Rooms
Main Level Bedrooms 1
Interior
Interior Features Attic Stairs Pulldown, Cable Prewire, Cathedral Ceiling(s), Pantry, Walk-In Closet(s)
Heating Central, Forced Air, Natural Gas
Cooling Ceiling Fan(s), Zoned
Flooring Carpet, Vinyl
Fireplaces Type Family Room, Gas, Gas Vented
Fireplace true
Appliance Dishwasher, Gas Water Heater, Microwave, Plumbed For Ice Maker, Refrigerator, Self Cleaning Oven
Exterior
Garage Spaces 2.0
Fence Fenced
Community Features Playground, Street Lights
Waterfront Description None
Roof Type Composition
Garage true
Building
Lot Description Level
Foundation Slab
Sewer Public Sewer
Water City
Architectural Style Traditional
Level or Stories Two
Structure Type Vinyl
New Construction false
Schools
Elementary Schools W.R. Odell
Middle Schools Harris Road
High Schools Cox Mill
Others
HOA Name Superior Assoc. Management
Acceptable Financing Cash, Conventional, FHA 203(K)
Listing Terms Cash, Conventional, FHA 203(K)
Special Listing Condition Notice Of Default
Read Less
© 2024 Listings courtesy of Canopy MLS as distributed by MLS GRID. All Rights Reserved.
Bought with Aisha Wharton • Keller Williams Lake Norman
GET MORE INFORMATION




