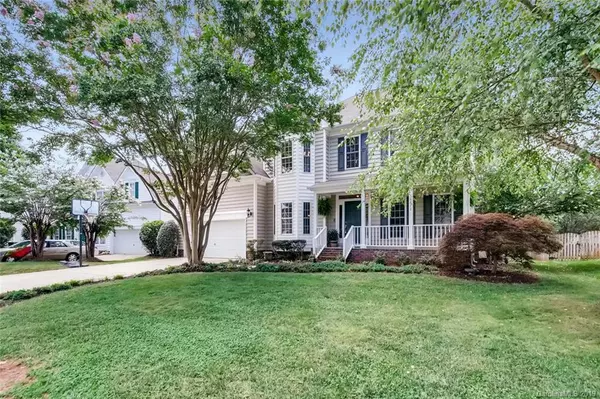For more information regarding the value of a property, please contact us for a free consultation.
10312 Friarsgate RD Huntersville, NC 28078
Want to know what your home might be worth? Contact us for a FREE valuation!

Our team is ready to help you sell your home for the highest possible price ASAP
Key Details
Sold Price $346,000
Property Type Single Family Home
Sub Type Single Family Residence
Listing Status Sold
Purchase Type For Sale
Square Footage 2,794 sqft
Price per Sqft $123
Subdivision Hampton Ridge
MLS Listing ID 3518560
Sold Date 08/01/19
Style Traditional
Bedrooms 4
Full Baths 3
HOA Fees $35/ann
HOA Y/N 1
Year Built 1998
Lot Size 0.260 Acres
Acres 0.26
Lot Dimensions 65x150x88x154
Property Description
This lovely home is ready for its new owners! Beautiful new vinyl plank floors, new carpet, new SS stove, SS dishwasher, new granite in kitchen & downstairs bath, new paint in some areas, new deck flooring, new exterior locks. Outside power washed. Living room could be used as an office. Bedroom and full bath downstairs for the parents or a playroom! Huge bonus room upstairs has a walk in space that could easily be finished off for an additional 179 sq. feet or keep as that needed storage area. Double hung windows for easy cleaning. Outside storage area has a workbench, loft storage, electricity in and out and exterior flood lights. Irrigation system just serviced. Conveniently located near I-77, tons of shopping and restaurants. Easy to show and ready to be your next home! This beauty won't last long! One year home warranty in place with Americas Preferred Home Warranty.
Location
State NC
County Mecklenburg
Interior
Interior Features Attic Stairs Pulldown, Attic Walk In, Garden Tub, Pantry
Heating Central
Flooring Carpet, Vinyl
Fireplaces Type Family Room, Gas Log
Fireplace true
Appliance Cable Prewire, Ceiling Fan(s), Electric Cooktop, Dishwasher, Microwave, Oven
Exterior
Exterior Feature Deck, In-Ground Irrigation
Community Features Outdoor Pool
Building
Building Description Vinyl Siding, 2 Story
Foundation Crawl Space
Sewer Public Sewer
Water Public
Architectural Style Traditional
Structure Type Vinyl Siding
New Construction false
Schools
Elementary Schools J V Washam
Middle Schools Bailey
High Schools William Amos Hough
Others
HOA Name CAMS
Acceptable Financing Cash, Conventional, FHA
Listing Terms Cash, Conventional, FHA
Special Listing Condition None
Read Less
© 2024 Listings courtesy of Canopy MLS as distributed by MLS GRID. All Rights Reserved.
Bought with John Shaw • Pridemore Properties North LLC
GET MORE INFORMATION




