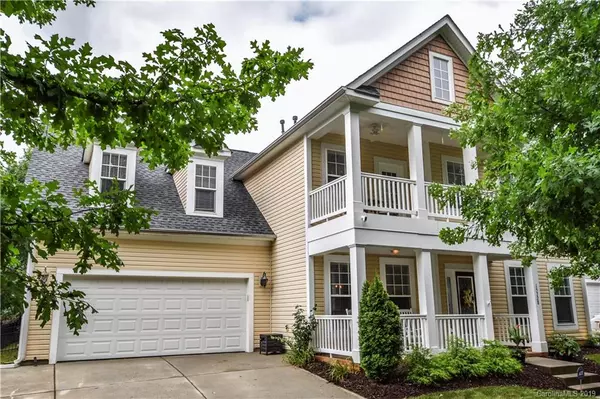For more information regarding the value of a property, please contact us for a free consultation.
15728 Centennial Forest DR Huntersville, NC 28078
Want to know what your home might be worth? Contact us for a FREE valuation!

Our team is ready to help you sell your home for the highest possible price ASAP
Key Details
Sold Price $366,000
Property Type Single Family Home
Sub Type Single Family Residence
Listing Status Sold
Purchase Type For Sale
Square Footage 3,485 sqft
Price per Sqft $105
Subdivision Centennial
MLS Listing ID 3518544
Sold Date 07/10/19
Style Transitional
Bedrooms 5
Full Baths 4
Year Built 2006
Lot Size 10,890 Sqft
Acres 0.25
Lot Dimensions 70x148x70x156
Property Description
Beautiful home in desirable Centennial community in Huntersville! Easy commute to Charlotte!! 5 bedrooms and 4 full baths! Guest bed and full bath on main level. Great floor plan with private office, formal dining room, family room, kitchen and breakfast area. The downstairs provides access to a private courtyard between the family room and living room perfect for entertaining! Upstairs has 4 additional bedrooms and 3 additional full baths. The large master bedroom has a trey ceiling, large en suite and walk-in closet. The master bedroom also has a private balcony overlooking the backyard. Located across from green space. Walk to community pool!!! Schedule an appointment to see this home today!
Location
State NC
County Mecklenburg
Interior
Interior Features Breakfast Bar, Cable Available, Garden Tub, Kitchen Island, Open Floorplan, Pantry, Tray Ceiling, Walk-In Closet(s)
Heating Central
Flooring Carpet, Hardwood, Tile
Fireplaces Type Family Room
Fireplace true
Appliance Cable Prewire, Ceiling Fan(s), Dishwasher, Disposal, Plumbed For Ice Maker, Microwave, Natural Gas
Exterior
Exterior Feature Fence, Fire Pit
Building
Lot Description Sloped, Wooded
Building Description Vinyl Siding, 2 Story
Foundation Slab
Sewer Public Sewer
Water Public
Architectural Style Transitional
Structure Type Vinyl Siding
New Construction false
Schools
Elementary Schools Unspecified
Middle Schools Unspecified
High Schools Unspecified
Others
HOA Name Henderson Property Management
Acceptable Financing Cash, Conventional, VA Loan
Listing Terms Cash, Conventional, VA Loan
Special Listing Condition None
Read Less
© 2024 Listings courtesy of Canopy MLS as distributed by MLS GRID. All Rights Reserved.
Bought with Mike Anderson • Keller Williams South Park
GET MORE INFORMATION




