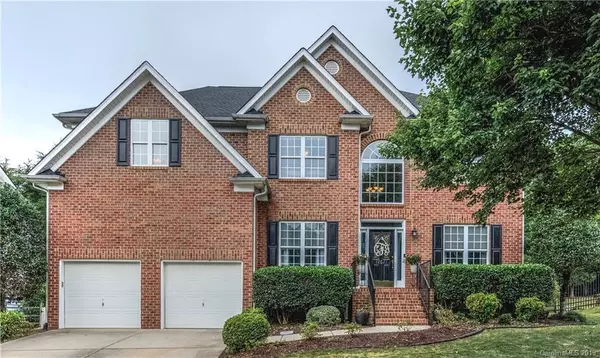For more information regarding the value of a property, please contact us for a free consultation.
12021 Willingdon RD Huntersville, NC 28078
Want to know what your home might be worth? Contact us for a FREE valuation!

Our team is ready to help you sell your home for the highest possible price ASAP
Key Details
Sold Price $420,000
Property Type Single Family Home
Sub Type Single Family Residence
Listing Status Sold
Purchase Type For Sale
Square Footage 3,301 sqft
Price per Sqft $127
Subdivision Northstone
MLS Listing ID 3516427
Sold Date 07/30/19
Style Transitional
Bedrooms 5
Full Baths 2
Half Baths 1
HOA Fees $22/ann
HOA Y/N 1
Year Built 2002
Lot Size 10,454 Sqft
Acres 0.24
Property Description
Beautiful DR HORTON home nestled on a private wooded lot in the golf course community of Northstone Country Club! SELLER OFFERING ONE YEAR SOCIAL MEMBERSHIP!! WALKING DISTANCE TO THE POOL (back route via Cupworth Court). NEW STONE WASHED FLOORING throughout Main Level! Open concept living! Kitchen features custom cabinets, granite countertops, wall oven, kitchen island and updated lighting! NEW banquet seating in breakfast nook overlooks the private backyard. Cozy Family Room with GAS fireplace! DUAL STAIRCASES provide access to the Upper Level! Spacious Master Bedroom with tray ceiling and STUNNING rustic plank accent wall. 4 secondary BRs incl. BONUS & Upper Level Laundry! 2 Car garage w/ LOFT FOR STORAGE. Relax or entertain with friends on the beautiful screened porch with bead board ceiling. HUGE Private backyard ~ perfect for a game of kickball or soccer! Upper Level AC COILS REPLACED 2018, NEW ROOF JUNE 6th, 2019 (50 yr warranty). NEW SINK/TOILET pwdr room bath ~ May 2019.
Location
State NC
County Mecklenburg
Interior
Interior Features Attic Stairs Pulldown, Cable Available, Garden Tub, Kitchen Island, Open Floorplan, Pantry, Walk-In Closet(s)
Heating Central
Flooring Carpet, Laminate, Tile
Fireplaces Type Family Room, Gas Log
Fireplace true
Appliance Ceiling Fan(s), Electric Cooktop, Dishwasher, Disposal, Electric Dryer Hookup, Plumbed For Ice Maker, Microwave, Wall Oven
Exterior
Exterior Feature Fence
Community Features Clubhouse, Fitness Center, Golf, Playground, Outdoor Pool, Recreation Area, Sidewalks, Street Lights, Tennis Court(s)
Roof Type Shingle
Building
Lot Description Wooded
Building Description Vinyl Siding, 2 Story
Foundation Crawl Space
Builder Name Dr Horton
Sewer Public Sewer
Water Public
Architectural Style Transitional
Structure Type Vinyl Siding
New Construction false
Schools
Elementary Schools Huntersville
Middle Schools Bailey
High Schools William Amos Hough
Others
HOA Name First Service Residential
Acceptable Financing Cash, Conventional, FHA, VA Loan
Listing Terms Cash, Conventional, FHA, VA Loan
Special Listing Condition None
Read Less
© 2024 Listings courtesy of Canopy MLS as distributed by MLS GRID. All Rights Reserved.
Bought with Brenda Goddard • Allen Tate Huntersville
GET MORE INFORMATION




