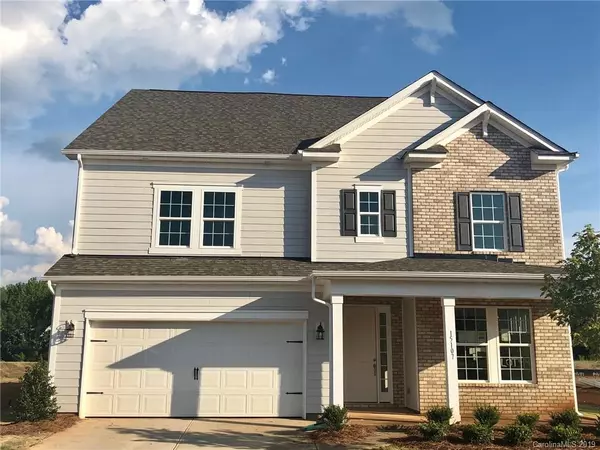For more information regarding the value of a property, please contact us for a free consultation.
15107 Keyes MDWS #44 Huntersville, NC 28078
Want to know what your home might be worth? Contact us for a FREE valuation!

Our team is ready to help you sell your home for the highest possible price ASAP
Key Details
Sold Price $419,000
Property Type Single Family Home
Sub Type Single Family Residence
Listing Status Sold
Purchase Type For Sale
Square Footage 3,169 sqft
Price per Sqft $132
Subdivision Walden
MLS Listing ID 3486601
Sold Date 09/04/19
Style Traditional
Bedrooms 5
Full Baths 4
HOA Fees $66/ann
HOA Y/N 1
Year Built 2019
Lot Size 7,797 Sqft
Acres 0.179
Lot Dimensions 60x130x60x130
Property Description
3 story home features an awesome bonus room for entertaining or game night on the upper level! Open concept new home features a formal dining room that connects to the butlers pantry, walk in pantry, and your gourmet kitchen with gas cooktop and quartz countertops! Kitchen is open to the breakfast area and family room making it perfect for entertaining! A guest suite with full bath and walk in shower completes the first floor. The second floor features a spacious owner's suite & bath with 2 closets and an extra large shower. Plus a loft, 3 bedrooms and 2 more bathrooms- one of them being en suite. Our professional designers have already added tons of upgrades to this home for you so you don't have to worry about a thing. Great usable homesite in hot Walden community. Move into your new home this summer!
Location
State NC
County Mecklenburg
Interior
Interior Features Attic Stairs Pulldown, Kitchen Island, Open Floorplan, Pantry, Walk-In Closet(s), Walk-In Pantry
Heating Central
Flooring Carpet, Laminate, Tile
Fireplaces Type Gas Log, Vented, Great Room
Fireplace true
Appliance Cable Prewire, CO Detector, Convection Oven, Gas Cooktop, Dishwasher, Disposal, Electric Dryer Hookup, Exhaust Fan, Plumbed For Ice Maker, Microwave, Self Cleaning Oven, Wall Oven
Exterior
Community Features Clubhouse, Playground, Outdoor Pool, Sidewalks, Walking Trails
Roof Type Shingle
Building
Lot Description Level
Building Description Fiber Cement, 3 Story
Foundation Slab
Builder Name Taylor Morrison
Sewer Public Sewer
Water Public
Architectural Style Traditional
Structure Type Fiber Cement
New Construction true
Schools
Elementary Schools Huntersville
Middle Schools Bailey
High Schools William Amos Hough
Others
Acceptable Financing Cash, Conventional, FHA, VA Loan
Listing Terms Cash, Conventional, FHA, VA Loan
Special Listing Condition None
Read Less
© 2024 Listings courtesy of Canopy MLS as distributed by MLS GRID. All Rights Reserved.
Bought with Thecla Widenhouse • Allen Tate Concord
GET MORE INFORMATION




