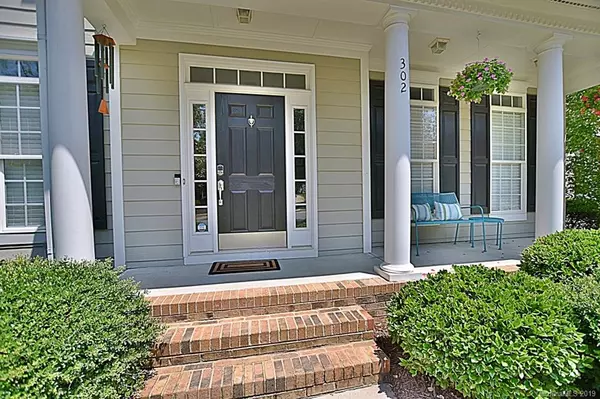For more information regarding the value of a property, please contact us for a free consultation.
302 Three Greens DR Huntersville, NC 28078
Want to know what your home might be worth? Contact us for a FREE valuation!

Our team is ready to help you sell your home for the highest possible price ASAP
Key Details
Sold Price $382,500
Property Type Single Family Home
Sub Type Single Family Residence
Listing Status Sold
Purchase Type For Sale
Square Footage 3,057 sqft
Price per Sqft $125
Subdivision Skybrook
MLS Listing ID 3535297
Sold Date 09/09/19
Style Traditional
Bedrooms 4
Full Baths 2
Half Baths 1
HOA Fees $37/ann
HOA Y/N 1
Year Built 2004
Lot Size 0.390 Acres
Acres 0.39
Property Description
Wonderful home located on a tree-lined street offers lots of living space. Beautiful refinished hardwood flooring - only carpet is in the bedrooms. Formal living room, dining room has a tray ceiling and butler's pantry. Pretty granite kitchen with newer stainless appliances and work island/bar. Dual staircase leads to the bedrooms upstairs and a large bonus room. Updated baths, light fixtures and Ring Nest system. Large back yard and stamped paver patio overlooks the golf course. This is an amenity rich community so be sure to check out all that it has to offer.
Location
State NC
County Mecklenburg
Interior
Interior Features Breakfast Bar, Kitchen Island, Pantry, Tray Ceiling, Walk-In Closet(s)
Heating Central
Flooring Carpet, Tile, Wood
Fireplaces Type Gas Log, Great Room
Fireplace true
Appliance Ceiling Fan(s), Dishwasher, Electric Dryer Hookup, Microwave
Exterior
Exterior Feature Deck
Community Features Clubhouse, Fitness Center, Golf, Playground, Pond, Outdoor Pool, Recreation Area, Sidewalks, Street Lights, Tennis Court(s), Walking Trails
Building
Building Description Hardboard Siding, 2 Story
Foundation Crawl Space
Sewer Public Sewer
Water Public
Architectural Style Traditional
Structure Type Hardboard Siding
New Construction false
Schools
Elementary Schools Blythe
Middle Schools J.M. Alexander
High Schools North Mecklenburg
Others
HOA Name Cedar Management
Acceptable Financing Cash, Conventional
Listing Terms Cash, Conventional
Special Listing Condition None
Read Less
© 2024 Listings courtesy of Canopy MLS as distributed by MLS GRID. All Rights Reserved.
Bought with Marzia Mazzotti • Wilkinson ERA Real Estate
GET MORE INFORMATION




