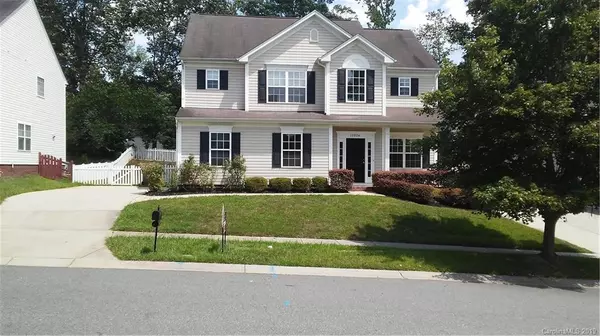For more information regarding the value of a property, please contact us for a free consultation.
12024 Regal Lily LN Huntersville, NC 28078
Want to know what your home might be worth? Contact us for a FREE valuation!

Our team is ready to help you sell your home for the highest possible price ASAP
Key Details
Sold Price $265,000
Property Type Single Family Home
Sub Type Single Family Residence
Listing Status Sold
Purchase Type For Sale
Square Footage 2,209 sqft
Price per Sqft $119
Subdivision Tanners Creek
MLS Listing ID 3532853
Sold Date 09/09/19
Style Transitional
Bedrooms 4
Full Baths 2
Half Baths 1
HOA Fees $18
HOA Y/N 1
Year Built 2007
Lot Size 9,147 Sqft
Acres 0.21
Lot Dimensions 69 X 130 X 70 X 130
Property Description
Prepare to be impressed. This gorgeous 4 bedroom house has had a face lift. The complete interior has fresh paint, new vinyl planked hardwoods in entry, dining, kitchen, breakfast area, and sunroom/office & new carpet throughout. Kitchen features new granite countertops, center island, 42" cabinets, new 5 burner self-cleaning range, black appliances, Maytag side-by-side refrigerator, under cabinet lighting, and newer garbage disposal, new upgraded sink and faucet. Family room has new carpet, fresh paint, and gas fireplace. Flex room at the back can be used as a sunroom, office, playroom or bonus. Newly painted stair rail leads upstairs to 4 bedrooms & 2 baths. Oversized master suite features cathedral ceiling, 2 walk-in closets, & master bath with garden tub & separate shower. Secondary bedrooms are large, & have a Jack and Jill bath. New ceiling fans throughout. All vinyl exterior freshly pressure washed & front porch painted. There is a 2 car side-load garage & vinyl fenced backyard
Location
State NC
County Mecklenburg
Interior
Interior Features Cable Available, Cathedral Ceiling(s), Garden Tub, Kitchen Island, Open Floorplan, Pantry, Walk-In Closet(s)
Heating Central
Flooring Carpet, Vinyl
Fireplaces Type Family Room, Gas Log
Fireplace true
Appliance Cable Prewire, Ceiling Fan(s), CO Detector, Dishwasher, Disposal, Dryer, Plumbed For Ice Maker, Microwave, Natural Gas, Refrigerator, Self Cleaning Oven, Washer
Exterior
Exterior Feature Fence
Community Features Dog Park, Playground, Outdoor Pool, Recreation Area, Sidewalks, Street Lights, Walking Trails
Roof Type Shingle
Building
Building Description Vinyl Siding, 2 Story
Foundation Slab, Slab
Sewer Public Sewer
Water Public
Architectural Style Transitional
Structure Type Vinyl Siding
New Construction false
Schools
Elementary Schools Barnette
Middle Schools Bradley
High Schools Hopewell
Others
HOA Name Cedar Management
Acceptable Financing Cash, Conventional
Listing Terms Cash, Conventional
Special Listing Condition None
Read Less
© 2024 Listings courtesy of Canopy MLS as distributed by MLS GRID. All Rights Reserved.
Bought with John Torres • Southern Homes of the Carolinas
GET MORE INFORMATION




