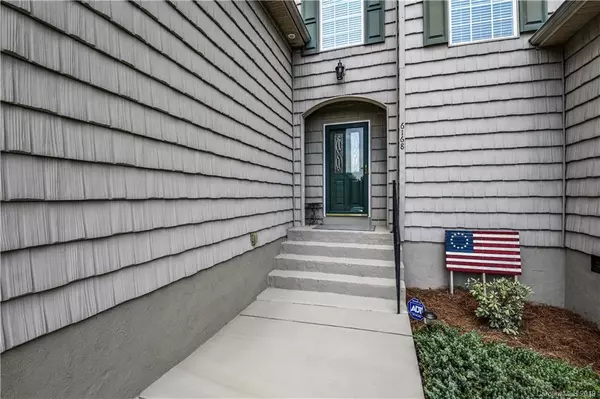For more information regarding the value of a property, please contact us for a free consultation.
6168 Neptune RD Denver, NC 28037
Want to know what your home might be worth? Contact us for a FREE valuation!

Our team is ready to help you sell your home for the highest possible price ASAP
Key Details
Sold Price $325,000
Property Type Single Family Home
Sub Type Single Family Residence
Listing Status Sold
Purchase Type For Sale
Square Footage 2,794 sqft
Price per Sqft $116
Subdivision Stonecroft
MLS Listing ID 3539148
Sold Date 11/21/19
Style Transitional
Bedrooms 3
Full Baths 2
Half Baths 1
Year Built 2003
Lot Size 0.490 Acres
Acres 0.49
Lot Dimensions 90x207x122x200
Property Description
Welcome Home to 6168 Neptune Road - Denver address with Low Catawba County Taxes! This beautiful well maintained home sits on half an acre and boasts an open floor plan with hardwood floors on main level, vaulted ceilings in the greatroom with a gas fireplace, large kitchen with an eat in breakfast area, dining room with crown moldings, spacious main floor master suite with tray ceilings and sitting area, masterbath with dual sinks & soaking tub. Second floor with 2 nicely sized secondary rooms, 2 bonus rooms or use one as an office! Lots of storage. The rear screened in porch is a great place to relax and enjoy the beautiful summer evenings with a chilled sweet tea overlooking the peaceful backyard with additional deck space for entertaining! Rear yard backs up to the woods for privacy - Newer 12x16 Storage Shed to convey with sale!
Location
State NC
County Catawba
Interior
Interior Features Attic Stairs Pulldown, Garden Tub, Kitchen Island, Pantry, Tray Ceiling, Vaulted Ceiling, Walk-In Closet(s), Window Treatments
Heating Forced Air, Heat Pump, Multizone A/C
Flooring Carpet, Tile, Wood
Fireplaces Type Great Room, Propane
Fireplace true
Appliance Cable Prewire, Ceiling Fan(s), Dishwasher, Disposal, Electric Dryer Hookup, Exhaust Fan, Plumbed For Ice Maker, Microwave, Self Cleaning Oven
Exterior
Roof Type Shingle
Building
Building Description Vinyl Siding, 2 Story
Foundation Crawl Space
Sewer Septic Installed
Water County Water
Architectural Style Transitional
Structure Type Vinyl Siding
New Construction false
Schools
Elementary Schools Balls Creek
Middle Schools Mills Creek
High Schools Bandys
Others
Acceptable Financing Cash, Conventional
Listing Terms Cash, Conventional
Special Listing Condition None
Read Less
© 2024 Listings courtesy of Canopy MLS as distributed by MLS GRID. All Rights Reserved.
Bought with Susan Bodman • Southern Homes of the Carolinas
GET MORE INFORMATION




