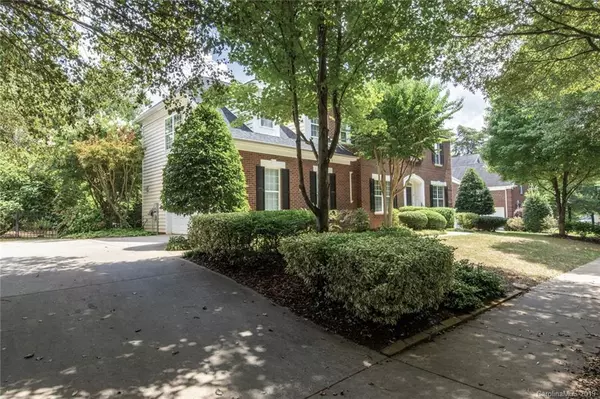For more information regarding the value of a property, please contact us for a free consultation.
15620 Glen Miro DR Huntersville, NC 28078
Want to know what your home might be worth? Contact us for a FREE valuation!

Our team is ready to help you sell your home for the highest possible price ASAP
Key Details
Sold Price $399,000
Property Type Single Family Home
Sub Type Single Family Residence
Listing Status Sold
Purchase Type For Sale
Square Footage 3,499 sqft
Price per Sqft $114
Subdivision Macaulay
MLS Listing ID 3540346
Sold Date 12/16/19
Bedrooms 4
Full Baths 2
Half Baths 1
HOA Fees $25
HOA Y/N 1
Year Built 2003
Lot Size 0.290 Acres
Acres 0.29
Property Description
Gorgeous home in popular Macaulay- ENJOY COMING HOME! Sitting on a treed and level lot, this stately home is fabulous both inside and out. Upon entering, beautiful hardwoods and open foyer greet. Dining room is large with buffet nook and plenty of molding. Living room gives flex space for today's lifestyle- office, library, kids area... Kitchen, family room, and sunroom are the heart of home. Kitchen has tons of cabinets, lovely granite, tile backsplash, island, newer ss appl, and breakfast area. FR is open to kitchen with gas fp and built-ins. Bright sunroom gives just right amount of extra living space on main. Dual staircases are handy with the back leading directly to large bonus (has potential to be bed 5). Roof new in 2019! Tree-lined streets of Macaulay beckon one to enjoy the simple things in life- take a run or stroll, spend time at pool or playground, gather with neighbors, take part in activities... Desirable schools. Super convenient location. WELCOME HOME
Location
State NC
County Mecklenburg
Interior
Interior Features Attic Stairs Pulldown, Built Ins, Cable Available, Kitchen Island, Walk-In Closet(s)
Heating Central
Flooring Carpet, Tile, Wood
Fireplaces Type Family Room, Gas Log
Fireplace true
Appliance Cable Prewire, Ceiling Fan(s), Dishwasher, Disposal
Exterior
Exterior Feature Fence
Community Features Clubhouse, Outdoor Pool, Playground, Recreation Area, Sidewalks
Roof Type Shingle
Building
Lot Description Level, Wooded
Building Description Brick Partial,Vinyl Siding, 2 Story
Foundation Crawl Space
Builder Name Shea
Sewer Public Sewer
Water Public
Structure Type Brick Partial,Vinyl Siding
New Construction false
Schools
Elementary Schools Grand Oak
Middle Schools Francis Bradley
High Schools Hopewell
Others
HOA Name East West Partners
Special Listing Condition Relocation
Read Less
© 2024 Listings courtesy of Canopy MLS as distributed by MLS GRID. All Rights Reserved.
Bought with Kevin Ratliff • Pridemore Properties
GET MORE INFORMATION




