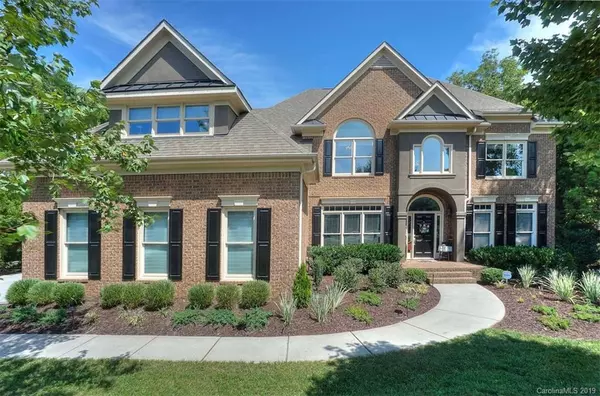For more information regarding the value of a property, please contact us for a free consultation.
10831 Emerald Wood DR Huntersville, NC 28078
Want to know what your home might be worth? Contact us for a FREE valuation!

Our team is ready to help you sell your home for the highest possible price ASAP
Key Details
Sold Price $674,000
Property Type Single Family Home
Sub Type Single Family Residence
Listing Status Sold
Purchase Type For Sale
Square Footage 4,641 sqft
Price per Sqft $145
Subdivision Skybrook
MLS Listing ID 3548330
Sold Date 10/10/19
Bedrooms 5
Full Baths 4
Half Baths 1
HOA Fees $84/mo
HOA Y/N 1
Year Built 2006
Lot Size 0.780 Acres
Acres 0.78
Lot Dimensions 86x341x243
Property Description
SEE 3D VIRTUAL TOUR NOW!! $100,000+ Renovation in 2018. PLUS another $125,000 in new upgrades INCLUDING a NEW Heated Saltwater Gunite PEBBLE TEC POOL! Full Brick John Wieland Sunlight Walk-Out Basement on a Cul de Sac on Over 3/4 Acre private Lot. Full List of Upgrades Attached but Include New Interior and Ext Paint, New Shutters, New Flooring, Including New Hardwoods, New Carpet on Stairs. Complete Kitchen Remodel, Including New Custom Cabinetry w/Backlighting, New Quartz Countertops, New Wolf Range w/Pot Filler, New Dishwasher, New Farmhouse Sink & Hammered Copper Hood. Two Story Great Room Features a Custom 100 Year Old Fireplace Mantle & New Hearth. New Light fixtures & Ceiling Fans. New Toilets through out the home. Updated Mud Room, Finished Sunlight Basement w/Full Bath. Upper Level Features Huge Owner Retreat w/Luxury Bath & Flex Space w/Laundry Room. Stacked Stone Outdoor Fireplace. 3 Car Garage, New Front and Back Landscaping, Irrigation, New Sod & Fenced In Back Yard.
Location
State NC
County Mecklenburg
Interior
Interior Features Attic Stairs Pulldown, Breakfast Bar, Built Ins, Cable Available, Open Floorplan, Pantry, Tray Ceiling, Walk-In Closet(s), Whirlpool
Heating Central, Multizone A/C, Zoned
Flooring Carpet, Tile, Wood
Fireplaces Type Gas Log, Great Room
Fireplace true
Appliance Cable Prewire, Ceiling Fan(s), CO Detector, Disposal, Plumbed For Ice Maker, Microwave, Security System
Exterior
Exterior Feature In-Ground Irrigation, In Ground Pool
Community Features Clubhouse, Fitness Center, Golf, Outdoor Pool, Playground, Pond, Recreation Area, Sidewalks, Street Lights, Tennis Court(s), Walking Trails
Roof Type Shingle
Building
Lot Description Cul-De-Sac, Private, Wooded
Foundation Basement Fully Finished
Sewer Public Sewer
Water Public
New Construction false
Schools
Elementary Schools Blythe
Middle Schools Alexander
High Schools North Mecklenburg
Others
HOA Name Cedar Property
Acceptable Financing Cash, Conventional, VA Loan
Listing Terms Cash, Conventional, VA Loan
Special Listing Condition None
Read Less
© 2024 Listings courtesy of Canopy MLS as distributed by MLS GRID. All Rights Reserved.
Bought with Candy La Monica • RE/MAX Executive
GET MORE INFORMATION




