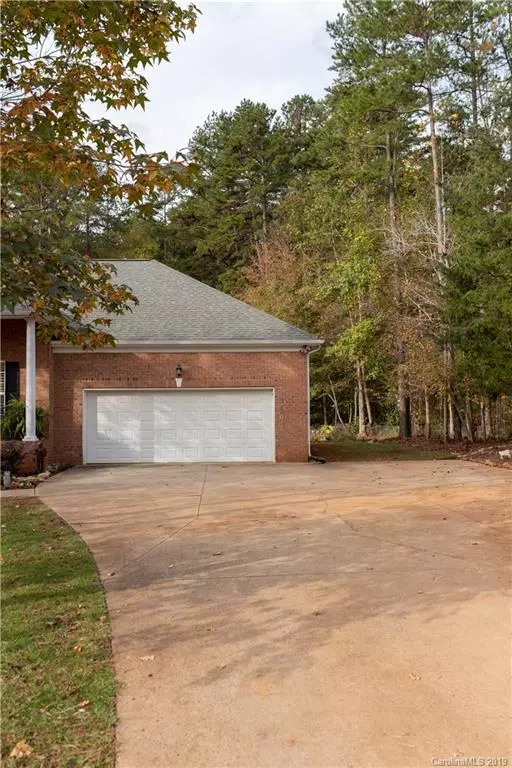For more information regarding the value of a property, please contact us for a free consultation.
5790 Cedar Run DR Denver, NC 28037
Want to know what your home might be worth? Contact us for a FREE valuation!

Our team is ready to help you sell your home for the highest possible price ASAP
Key Details
Sold Price $278,000
Property Type Single Family Home
Sub Type Single Family Residence
Listing Status Sold
Purchase Type For Sale
Square Footage 1,735 sqft
Price per Sqft $160
Subdivision Wood Ridge
MLS Listing ID 3566574
Sold Date 12/27/19
Style Ranch
Bedrooms 3
Full Baths 2
Year Built 2005
Lot Size 0.750 Acres
Acres 0.75
Lot Dimensions 332x70x58x347x70
Property Description
Meticulously maintained 3 BR custom built, brick front ranch on gorgeous .75 of an acre, private wooded lot located in a highly desirable tranquil neighborhood with NO HOA and fiber internet. This gorgeous home is located near the cul-de-sac at the end of the street. Rocking chair front porch welcomes you into a wonderful open floor plan with loads of natural light and plantation shutters throughout. Beautiful kitchen with pantry, granite counter tops, island seating, light filled dining area, oversized laundry room and an oversized 2 car garage w/ tons of built in shelving and expansive driveway. This stunning home offers a spacious private master with pristine master bath including large jetted tub. Entertain on your covered back porch leading off of the living room/dinging area overlooking your park like setting back yard. A great place to entertain or just sit back, relax and enjoy. Tranquility at its finest! Prime location & MOVE IN CONDITION!
Location
State NC
County Lincoln
Interior
Interior Features Cable Available, Kitchen Island, Open Floorplan, Pantry, Tray Ceiling, Walk-In Closet(s), Window Treatments
Heating Heat Pump, Heat Pump
Flooring Carpet, Tile
Fireplaces Type Gas Log, Living Room, Propane
Fireplace true
Appliance Cable Prewire, Ceiling Fan(s), Dishwasher, Plumbed For Ice Maker, Microwave, Oven, Propane Cooktop
Exterior
Exterior Feature Fire Pit
Roof Type Shingle
Building
Lot Description Level, Wooded, Wooded
Building Description Brick Partial,Vinyl Siding, 1 Story
Foundation Crawl Space
Sewer Septic Installed
Water Well
Architectural Style Ranch
Structure Type Brick Partial,Vinyl Siding
New Construction false
Schools
Elementary Schools Pumpkin Center
Middle Schools North Lincoln
High Schools North Lincoln
Others
Acceptable Financing Cash, Conventional, FHA, USDA Loan, VA Loan
Listing Terms Cash, Conventional, FHA, USDA Loan, VA Loan
Special Listing Condition None
Read Less
© 2024 Listings courtesy of Canopy MLS as distributed by MLS GRID. All Rights Reserved.
Bought with Tyler Antrican • Keller Williams Mooresville
GET MORE INFORMATION




