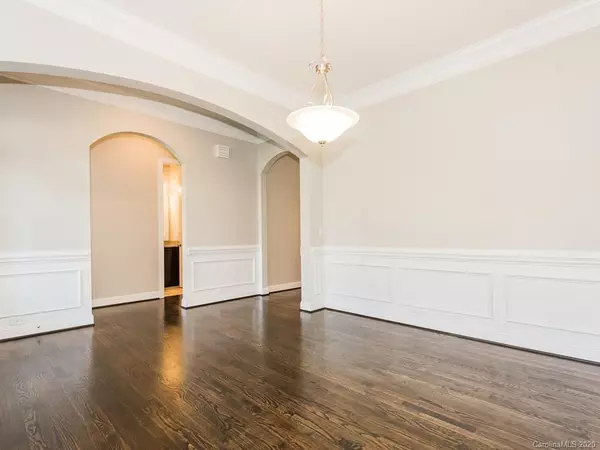For more information regarding the value of a property, please contact us for a free consultation.
8733 Branchside LN Huntersville, NC 28078
Want to know what your home might be worth? Contact us for a FREE valuation!

Our team is ready to help you sell your home for the highest possible price ASAP
Key Details
Sold Price $455,000
Property Type Single Family Home
Sub Type Single Family Residence
Listing Status Sold
Purchase Type For Sale
Square Footage 3,397 sqft
Price per Sqft $133
Subdivision Skybrook
MLS Listing ID 3579638
Sold Date 02/28/20
Style Transitional
Bedrooms 5
Full Baths 3
Construction Status Completed
HOA Fees $37/ann
HOA Y/N 1
Abv Grd Liv Area 3,397
Year Built 2013
Lot Size 0.550 Acres
Acres 0.55
Lot Dimensions 79.8x180x92x88
Property Description
Come see this gorgeous 5 bedroom, 3 bath home in Skybrook with a 1st floor master bedroom! This home boasts an open-concept floor plan with 10 ft ceilings and 8 ft doors on the main floor. In the gourmet kitchen you will find a large island that opens to a grand family room. This kitchen also features a walk-in pantry and cabinets with lighting underneath. Entertain family and friends in the formal dining room or on the large deck overlooking your backyard. Listen to your home speaker system while indoors or out. Organize all of your clothes in your master closet with an awesome storage system. Work from home in your secluded study or hang out upstairs in the large loft. The upstairs bedroom can also be used a bonus room. With a 3 car garage, have enough room to park your vehicles and have storage. This home will not last long!
Location
State NC
County Mecklenburg
Zoning R
Rooms
Main Level Bedrooms 3
Interior
Interior Features Attic Walk In, Breakfast Bar, Cable Prewire, Garden Tub, Kitchen Island, Open Floorplan, Pantry, Split Bedroom, Vaulted Ceiling(s), Walk-In Closet(s), Walk-In Pantry
Heating Central, Forced Air, Natural Gas
Cooling Ceiling Fan(s)
Flooring Carpet, Tile, Wood
Fireplaces Type Family Room, Gas
Fireplace true
Appliance Dishwasher, Disposal, Electric Water Heater, Exhaust Fan, Gas Cooktop, Microwave, Plumbed For Ice Maker, Refrigerator, Self Cleaning Oven, Wall Oven
Exterior
Exterior Feature In-Ground Irrigation
Garage Spaces 3.0
Community Features Golf, Outdoor Pool, Playground, Pond, Recreation Area, Sidewalks, Street Lights, Walking Trails
Roof Type Shingle
Garage true
Building
Foundation Crawl Space
Builder Name Bonterra
Sewer Public Sewer
Water City
Architectural Style Transitional
Level or Stories One and One Half
Structure Type Fiber Cement,Stone
New Construction false
Construction Status Completed
Schools
Elementary Schools Blythe
Middle Schools J.M. Alexander
High Schools North Mecklenburg
Others
HOA Name Cedar Management Group
Acceptable Financing Cash, Conventional, FHA, VA Loan
Listing Terms Cash, Conventional, FHA, VA Loan
Special Listing Condition None
Read Less
© 2024 Listings courtesy of Canopy MLS as distributed by MLS GRID. All Rights Reserved.
Bought with Kandi Lowe • RE/MAX Executive
GET MORE INFORMATION




