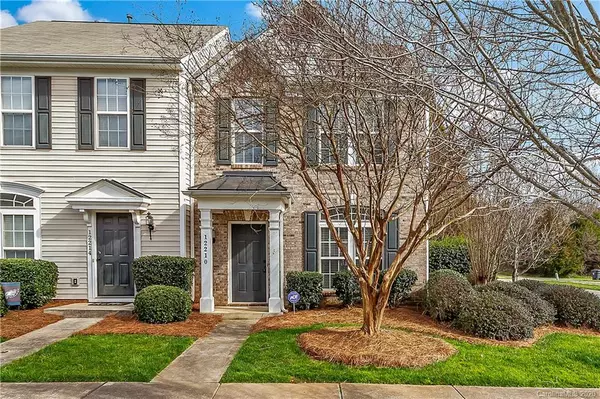For more information regarding the value of a property, please contact us for a free consultation.
12210 Cane Branch WAY Huntersville, NC 28078
Want to know what your home might be worth? Contact us for a FREE valuation!

Our team is ready to help you sell your home for the highest possible price ASAP
Key Details
Sold Price $201,200
Property Type Townhouse
Sub Type Townhouse
Listing Status Sold
Purchase Type For Sale
Square Footage 1,505 sqft
Price per Sqft $133
Subdivision Tanners Creek
MLS Listing ID 3588492
Sold Date 03/02/20
Style Transitional
Bedrooms 3
Full Baths 2
Half Baths 1
HOA Fees $116/mo
HOA Y/N 1
Year Built 2002
Property Description
Welcome home to this inviting 3 bedroom, 2.5 bathroom end unit townhome in Tanners Creek! Home was recently painted and has new carpet upstairs and new laminate wood flooring in the living room. Updated kitchen with white cabinets, silestone countertops, stainless steel appliances, modern tile backsplash and pantry. Large windows in the home bring in lots of natural light! Updated stylish light fixtures throughout. Open living room and breakfast area feature a bay window and back door to the patio. 1 car detached garage and driveway conveniently located out back. Master bedroom with tray ceiling, large walk-in closet and dual sink vanity. Neighborhood amenities include community pool and playground. Easy Access to I-77/I-485 interchange, Birkdale Village and Northlake Mall. This crisp and fresh home is ready for you to move-in!
Location
State NC
County Mecklenburg
Building/Complex Name Tanners Creek
Interior
Interior Features Attic Stairs Pulldown, Vaulted Ceiling, Walk-In Closet(s)
Heating Central
Flooring Carpet, Laminate, Tile
Fireplace false
Appliance Cable Prewire, Ceiling Fan(s), Dishwasher, Disposal
Exterior
Community Features Outdoor Pool, Playground
Roof Type Shingle
Building
Lot Description End Unit
Building Description Brick Partial,Vinyl Siding, 2 Story
Foundation Slab
Sewer Public Sewer
Water Public
Architectural Style Transitional
Structure Type Brick Partial,Vinyl Siding
New Construction false
Schools
Elementary Schools Barnette
Middle Schools Francis Bradley
High Schools Hopewell
Others
HOA Name Cedar Management
Acceptable Financing Cash, Conventional
Listing Terms Cash, Conventional
Special Listing Condition None
Read Less
© 2024 Listings courtesy of Canopy MLS as distributed by MLS GRID. All Rights Reserved.
Bought with Lyn Palmer • Terra Vista Realty
GET MORE INFORMATION




