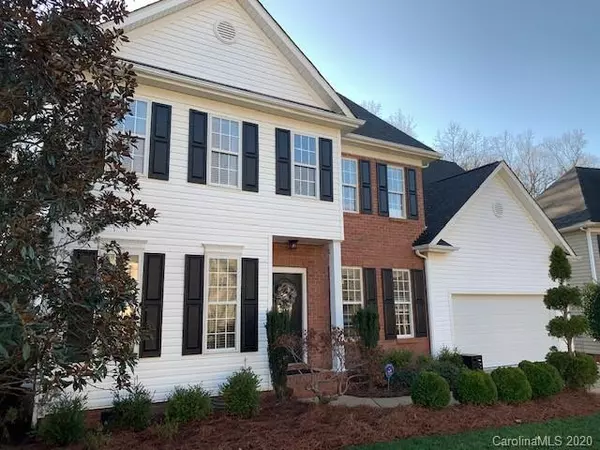For more information regarding the value of a property, please contact us for a free consultation.
10324 Willingham RD Huntersville, NC 28078
Want to know what your home might be worth? Contact us for a FREE valuation!

Our team is ready to help you sell your home for the highest possible price ASAP
Key Details
Sold Price $304,500
Property Type Single Family Home
Sub Type Single Family Residence
Listing Status Sold
Purchase Type For Sale
Square Footage 2,286 sqft
Price per Sqft $133
Subdivision Hampton Ridge
MLS Listing ID 3578861
Sold Date 03/10/20
Bedrooms 4
Full Baths 2
Half Baths 1
HOA Fees $29/ann
HOA Y/N 1
Year Built 1998
Lot Size 10,890 Sqft
Acres 0.25
Property Description
Lovely Home in great location. Located in one of the area's most desirable school zones and just a few minutes from Shopping and I-77. This classic home features a HUGE private fenced in backyard that backs up to quiet wooded walking path that is just a few minutes walk to the pool. There are 3 bedrooms upstairs including a spacious storage master suite with sitting area, a Bonus or 4th bedroom, spacious storage area off of Bonus, 2 1/2 updated baths along with granite countertops in kitchen, AC unit upstairs, stove, microwave, dishwasher & disposal all replaced in 2019. Carpet , updated lighting, garage door and opener all less than 3 years old. Freshly stained deck with beautiful landscaping. The home is completely move in ready! Schedule a showing immediately
this one won't last long. Home warranty available up to 500.00.
Highly motivated seller!
Upstairs HVAC replaced 6 months ago
Roof 7 years
Hotwater heather replaced 6 months ago
Location
State NC
County Mecklenburg
Interior
Interior Features Attic Fan
Heating Central
Flooring Carpet, Tile, Wood
Fireplaces Type Gas Log
Appliance Electric Cooktop
Exterior
Exterior Feature Fence
Community Features Outdoor Pool, Walking Trails
Roof Type Shingle,Wood
Building
Building Description Vinyl Siding, 2 Story
Foundation Crawl Space
Sewer Public Sewer
Water Public
Structure Type Vinyl Siding
New Construction false
Schools
Elementary Schools J V Washam
Middle Schools Bailey
High Schools William Amos Hough
Others
Acceptable Financing Cash, Conventional, FHA
Listing Terms Cash, Conventional, FHA
Special Listing Condition None
Read Less
© 2024 Listings courtesy of Canopy MLS as distributed by MLS GRID. All Rights Reserved.
Bought with Brandy Rheinschmidt • Costello Real Estate and Investments
GET MORE INFORMATION




