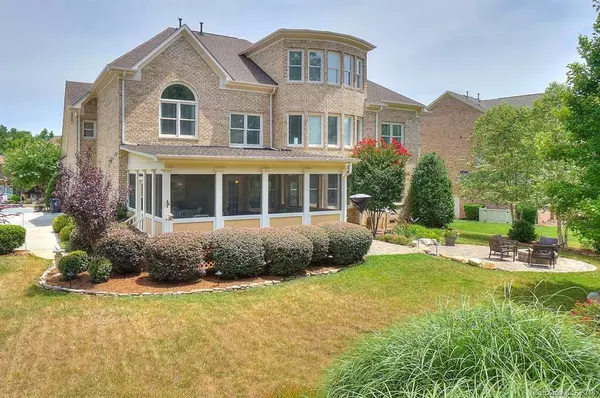For more information regarding the value of a property, please contact us for a free consultation.
11000 Emerald Wood DR Huntersville, NC 28078
Want to know what your home might be worth? Contact us for a FREE valuation!

Our team is ready to help you sell your home for the highest possible price ASAP
Key Details
Sold Price $530,000
Property Type Single Family Home
Sub Type Single Family Residence
Listing Status Sold
Purchase Type For Sale
Square Footage 4,536 sqft
Price per Sqft $116
Subdivision Skybrook
MLS Listing ID 3412047
Sold Date 02/08/19
Style Transitional
Bedrooms 5
Full Baths 4
HOA Fees $37/ann
HOA Y/N 1
Year Built 2006
Lot Size 0.498 Acres
Acres 0.498
Property Description
Executive full brick 3-story home with numerous spaces to entertain and relax! You can spend quite a bit of time on the 375 sqft screen porch w/ceramic tile floor, bead board ceiling that overlooks a fully landscaped backyard sipping coffee and feeling a gentle breeze. Open floor plan with a large kitchen with an abundance of cabinets and separate pantry. The kitchen flows into the breakfast area and then the bright and airy family room with stacked stone fireplace. Guests can enjoy their own suite on main floor. Upstairs two large bedrooms share a full bath, third bedroom has a private bath. Spacious owners suite with sitting area (could be transformed into another walk-in closet) as well as a large spa bathroom with separate vanities, jetted garden tub, walk-in shower, & two walk-in closets. Thru the bathroom is another space that was utilized as an exercise room. Finished 3rd floor w/custom built ins perfect for teen retreat or media room.
Location
State NC
County Mecklenburg
Interior
Interior Features Attic Fan, Attic Stairs Pulldown, Built Ins, Cathedral Ceiling(s), Kitchen Island, Open Floorplan, Pantry, Tray Ceiling, Vaulted Ceiling, Walk-In Closet(s), Walk-In Pantry, Whirlpool, Window Treatments
Heating Central, Heat Pump
Flooring Carpet, Hardwood, Tile
Fireplaces Type Family Room, Gas
Appliance Ceiling Fan(s), Gas Cooktop, Dishwasher, Disposal, Double Oven, Exhaust Fan, Plumbed For Ice Maker, Microwave, Natural Gas, Surround Sound, Wall Oven
Exterior
Exterior Feature Fire Pit, In-Ground Irrigation
Community Features Clubhouse, Golf, Playground, Pond, Recreation Area, Sidewalks, Street Lights, Tennis Court(s), Walking Trails
Building
Foundation Slab, Crawl Space
Builder Name John Wieland
Sewer Public Sewer
Water Public
Architectural Style Transitional
New Construction false
Schools
Elementary Schools Unspecified
Middle Schools Unspecified
High Schools Unspecified
Others
HOA Name Key Mgmt
Acceptable Financing Cash, Conventional, FHA
Listing Terms Cash, Conventional, FHA
Special Listing Condition Relocation
Read Less
© 2024 Listings courtesy of Canopy MLS as distributed by MLS GRID. All Rights Reserved.
Bought with Lorraine Wilkinson • Century 21 Providence Realty
GET MORE INFORMATION




