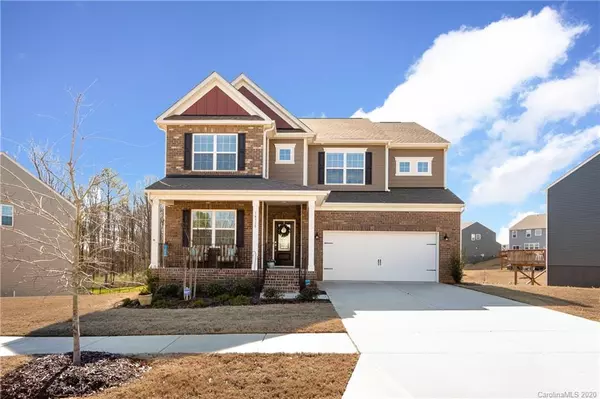For more information regarding the value of a property, please contact us for a free consultation.
14315 Baytown CT Huntersville, NC 28078
Want to know what your home might be worth? Contact us for a FREE valuation!

Our team is ready to help you sell your home for the highest possible price ASAP
Key Details
Sold Price $389,900
Property Type Single Family Home
Sub Type Single Family Residence
Listing Status Sold
Purchase Type For Sale
Square Footage 3,033 sqft
Price per Sqft $128
Subdivision Lakemont
MLS Listing ID 3591065
Sold Date 05/08/20
Style Traditional
Bedrooms 4
Full Baths 3
Half Baths 1
HOA Fees $27
HOA Y/N 1
Year Built 2018
Lot Size 10,890 Sqft
Acres 0.25
Lot Dimensions 108x140x61x140
Property Description
Welcome Home to Lakemont Commons! This home is like new with a spacious kitchen designed perfectly for entertaining with quartz counters & stainless steel appliances, large master suite, huge bonus room and jack/jill bath with quartz counters. Enjoy the screen porch addition, heavy crown molding throughout main level and an Invisible Fence for your furry friends! PLUS $10K Smart Home technology conveys with home! Please see attachment describing upgrades galore!! The 1300 sq ft walk-out, unfinished basement is plumbed and ready for you to make your own dream space! This lovely neighborhood has great space between homes, walking trails and very convenient location in Huntersville.
Location
State NC
County Mecklenburg
Interior
Interior Features Attic Stairs Pulldown, Breakfast Bar, Garden Tub, Open Floorplan, Pantry, Walk-In Closet(s), Walk-In Pantry
Heating Central, Gas Hot Air Furnace, Multizone A/C, Zoned, Natural Gas
Flooring Carpet, Hardwood, Tile
Fireplaces Type Family Room, Gas Log
Fireplace true
Appliance Ceiling Fan(s), CO Detector, Disposal, Dishwasher, Exhaust Fan, Gas Range, Plumbed For Ice Maker, Microwave, Network Ready, Refrigerator, Self Cleaning Oven, Security System, Gas Oven
Exterior
Community Features Recreation Area, Walking Trails
Roof Type Shingle
Building
Building Description Brick Partial,Fiber Cement, 2 Story/Basement
Foundation Basement Inside Entrance, Basement Outside Entrance, Slab
Sewer Public Sewer
Water Public
Architectural Style Traditional
Structure Type Brick Partial,Fiber Cement
New Construction false
Schools
Elementary Schools Barnette
Middle Schools Francis Bradley
High Schools Hopewell
Others
Acceptable Financing Cash, Conventional
Listing Terms Cash, Conventional
Special Listing Condition None
Read Less
© 2024 Listings courtesy of Canopy MLS as distributed by MLS GRID. All Rights Reserved.
Bought with Donna Blantin • Realty ONE Group Properties
GET MORE INFORMATION




