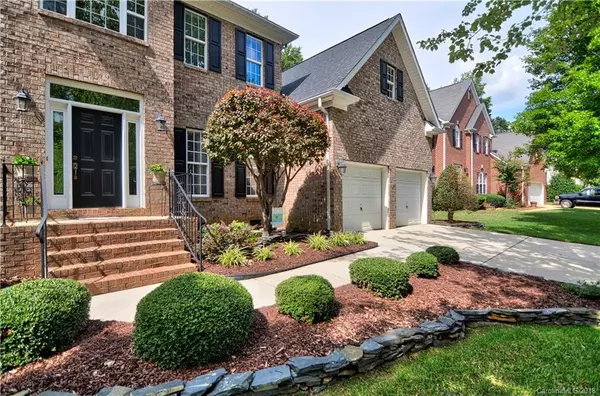For more information regarding the value of a property, please contact us for a free consultation.
11923 Farnborough RD Huntersville, NC 28078
Want to know what your home might be worth? Contact us for a FREE valuation!

Our team is ready to help you sell your home for the highest possible price ASAP
Key Details
Sold Price $415,000
Property Type Single Family Home
Sub Type Single Family Residence
Listing Status Sold
Purchase Type For Sale
Square Footage 3,510 sqft
Price per Sqft $118
Subdivision Northstone
MLS Listing ID 3416926
Sold Date 01/09/19
Bedrooms 5
Full Baths 3
Half Baths 1
HOA Fees $21/ann
HOA Y/N 1
Year Built 2001
Lot Size 0.300 Acres
Acres 0.3
Property Description
STUNNING CURB APPEAL & PRISTINE LANDSCAPING! Must see home in desirable Northstone w/owner's suite on main level! Two story entry way w/tons of natural light. Sitting room/flex space w/added crown molding and large windows. Separate dining room w/decorative wainscoting detail for larger gatherings. Fresh paint throughout and hardwoods on main level, open floor plan, great room w/cozy gas logs fireplace. Eat-in kitchen w/ample cabinet space, granite counter tops, breakfast bar/area and tile back splash. First floor owner’s retreat w/tray ceiling and walk-in closet and bath w/dual vanity, separate soaking tub and floor to ceiling tile shower w/seamless glass surround. New rod iron ballisters, spacious upstairs secondary bedrooms w/jack & jill bath and extra storage! Peaceful and private backyard w/extended deck, perfect for grilling and entertaining! All new windows! HVAC 2014&2015! Close to schools, restaurants & shopping!
Location
State NC
County Mecklenburg
Interior
Interior Features Attic Fan, Attic Stairs Pulldown, Breakfast Bar, Garden Tub, Open Floorplan, Pantry, Tray Ceiling, Walk-In Closet(s), Walk-In Pantry
Heating Central
Flooring Carpet, Hardwood, Tile
Fireplaces Type Gas Log, Great Room
Fireplace true
Appliance Cable Prewire, Ceiling Fan(s), CO Detector, Electric Cooktop, Dishwasher, Disposal, Down Draft, Plumbed For Ice Maker, Microwave, Refrigerator, Security System, Self Cleaning Oven, Surround Sound, Wall Oven
Exterior
Exterior Feature Deck, In-Ground Irrigation
Community Features Clubhouse, Fitness Center, Golf, Playground, Pool, Street Lights, Tennis Court(s)
Building
Building Description Vinyl Siding, 2 Story
Foundation Crawl Space
Sewer Public Sewer
Water Public
Structure Type Vinyl Siding
New Construction false
Schools
Elementary Schools Huntersville
Middle Schools Bailey
High Schools William Amos Hough
Others
HOA Name Cedar Management Group
Acceptable Financing Cash, Conventional
Listing Terms Cash, Conventional
Special Listing Condition None
Read Less
© 2024 Listings courtesy of Canopy MLS as distributed by MLS GRID. All Rights Reserved.
Bought with Flint Foley • EXP REALTY LLC
GET MORE INFORMATION




