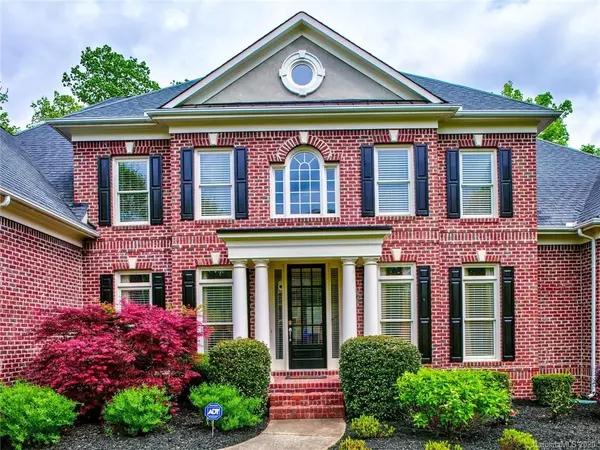For more information regarding the value of a property, please contact us for a free consultation.
11247 Wescott Hill DR Huntersville, NC 28078
Want to know what your home might be worth? Contact us for a FREE valuation!

Our team is ready to help you sell your home for the highest possible price ASAP
Key Details
Sold Price $610,000
Property Type Single Family Home
Sub Type Single Family Residence
Listing Status Sold
Purchase Type For Sale
Square Footage 5,487 sqft
Price per Sqft $111
Subdivision Skybrook
MLS Listing ID 3495697
Sold Date 09/04/20
Style Traditional
Bedrooms 4
Full Baths 3
Half Baths 1
HOA Fees $37/ann
HOA Y/N 1
Year Built 2005
Lot Size 0.390 Acres
Acres 0.39
Lot Dimensions 114x157x114x157
Property Description
Beautiful BASEMENT executive home in desirable Skybrook subdivision. Unique, full brick John Wieland - Amherst floorpan home with expansive grand entry, formal dining and living rooms and solid hardwood floors throughout the 1st Floor. Large vaulted family room with custom built-ins and large windows overlooking a private backyard. Gourmet kitchen is appointed with granite countertops, 42" cabinets, gas cooktop with downdraft. Luxurious master bedroom on main level with custom built in closets, and connected office/sitting Room. Dual stairs lead to an enormous 2nd floor with 3 large bedrooms, a second den/family area and home theatre.
Don't miss the expansive basement with game room and addl flex space. Looking for more square footage? Why not add another bedroom, bathroom (Plumbing already stubbed out) wine cellar etc by finishing the unfinished basement area. This could add an additional 1300SF - making this home close to 7000 heated SF! Beautifully landscaped backyard. NEW ROOF!!
Location
State NC
County Mecklenburg
Interior
Interior Features Built Ins, Kitchen Island, Walk-In Closet(s)
Heating Central, Gas Hot Air Furnace
Flooring Carpet, Wood
Fireplaces Type Family Room
Fireplace true
Appliance Cable Prewire, Ceiling Fan(s), Gas Cooktop, Dishwasher, Disposal, Down Draft, Plumbed For Ice Maker, Security System, Self Cleaning Oven, Surround Sound
Exterior
Exterior Feature Fire Pit
Community Features Clubhouse, Golf, Outdoor Pool, Playground, Pond, Recreation Area, Sidewalks, Tennis Court(s), Walking Trails
Roof Type Shingle
Building
Lot Description Wooded
Building Description Brick Partial, 2 Story/Basement
Foundation Basement, Basement Partially Finished
Builder Name John Wieland
Sewer Public Sewer
Water Public
Architectural Style Traditional
Structure Type Brick Partial
New Construction false
Schools
Elementary Schools Blythe
Middle Schools J.M. Alexander
High Schools North Mecklenburg
Others
HOA Name Key Community Management
Acceptable Financing Cash, Conventional
Listing Terms Cash, Conventional
Special Listing Condition None
Read Less
© 2024 Listings courtesy of Canopy MLS as distributed by MLS GRID. All Rights Reserved.
Bought with Catherine Mitchell • Catherine Mitchell Realty
GET MORE INFORMATION




