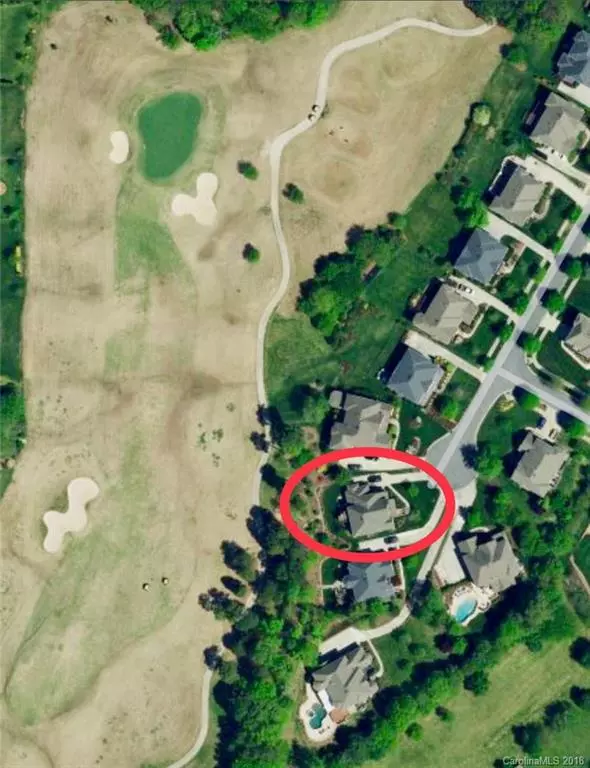For more information regarding the value of a property, please contact us for a free consultation.
10488 Spring Tree LN Huntersville, NC 28078
Want to know what your home might be worth? Contact us for a FREE valuation!

Our team is ready to help you sell your home for the highest possible price ASAP
Key Details
Sold Price $380,000
Property Type Single Family Home
Sub Type Single Family Residence
Listing Status Sold
Purchase Type For Sale
Square Footage 3,048 sqft
Price per Sqft $124
Subdivision Skybrook
MLS Listing ID 3449331
Sold Date 02/14/19
Style Transitional
Bedrooms 4
Full Baths 3
Half Baths 1
HOA Fees $37/ann
HOA Y/N 1
Year Built 2005
Lot Size 0.280 Acres
Acres 0.28
Property Description
Price to sell! Beautifully updated GOLF COURSE HOME in Cabarrus County section of Skybrook! Move-in ready 4BR/3.5BA + bonus. First floor master has super shower and high end marble finishes. Hardwoods w/detailed inlay throughout main level, open floorpan, 2 story foyer, formal LR w/ vaulted ceiling, and formal dining room w/extensive molding. Kitchen features granite, stainless steel appliances, tile backsplash, microwave, pantry, breakfast nook, and huge island. Great Room has a gas log fireplace, tray ceiling, custom built-ins, and ceiling fan. 3BR+ bonus/loft upstairs. Quiet culdesac lot with mature landscaping and side load garage w/extra turn around or parking spot. Steep driveway and priced accordingly. 2-level deck with sweeping views of the golf course plus a spot for your firepit above the rear yard retaining wall. Must see! Excellent schools!
Location
State NC
County Cabarrus
Interior
Interior Features Attic Stairs Pulldown, Built Ins, Kitchen Island, Open Floorplan, Pantry, Split Bedroom, Walk-In Closet(s)
Heating Central, Multizone A/C, Zoned
Flooring Carpet, Tile, Wood
Fireplaces Type Family Room, Gas Log, Ventless
Fireplace true
Appliance Cable Prewire, Ceiling Fan(s), Dishwasher, Disposal, Electric Dryer Hookup, Exhaust Fan, Plumbed For Ice Maker, Microwave, Natural Gas, Security System, Self Cleaning Oven
Exterior
Exterior Feature Deck
Community Features Clubhouse, Fitness Center, Golf, Playground, Pond, Pool, Recreation Area, Sidewalks, Street Lights, Tennis Court(s), Walking Trails
Building
Lot Description Cul-De-Sac, Near Golf Course, On Golf Course, Sloped
Building Description Hardboard Siding, 2 Story
Foundation Crawl Space
Builder Name Niblock
Sewer Public Sewer
Water Public
Architectural Style Transitional
Structure Type Hardboard Siding
New Construction false
Schools
Elementary Schools Cox Mill
Middle Schools Harrisrd
High Schools Cox Mill
Others
HOA Name Key Community Management
Acceptable Financing Cash, Conventional, VA Loan
Listing Terms Cash, Conventional, VA Loan
Special Listing Condition None
Read Less
© 2024 Listings courtesy of Canopy MLS as distributed by MLS GRID. All Rights Reserved.
Bought with Willow Heverley • RE/MAX Executive
GET MORE INFORMATION




