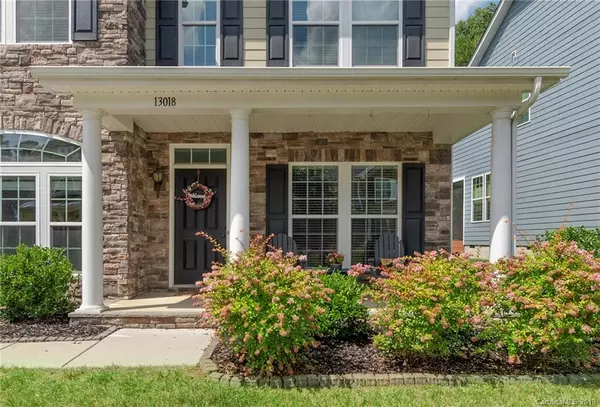For more information regarding the value of a property, please contact us for a free consultation.
13018 Serenity ST Huntersville, NC 28078
Want to know what your home might be worth? Contact us for a FREE valuation!

Our team is ready to help you sell your home for the highest possible price ASAP
Key Details
Sold Price $335,000
Property Type Single Family Home
Sub Type Single Family Residence
Listing Status Sold
Purchase Type For Sale
Square Footage 2,513 sqft
Price per Sqft $133
Subdivision Vermillion
MLS Listing ID 3452767
Sold Date 04/17/19
Bedrooms 4
Full Baths 2
Half Baths 1
HOA Fees $45/ann
HOA Y/N 1
Year Built 2011
Lot Size 9,278 Sqft
Acres 0.213
Property Description
Truly MOVE-IN READY! The rocking chair front porch draws you into this beautiful home. Wide-plank, wood floors lead you past the home office and stunning dining room into the open living area w/morning room. Natural light from the numerous windows fills the space. Enjoy cooking in the gourmet kitchen appointed w/granite, stainless appliances incl a gas range and double oven, additional cabinets, buffet, lots of prep space plus a breakfast bar. Wood floors continue upstairs into the master retreat. This peaceful corner of the home has a huge walk-in closet, dual vanities w/granite and tiled shower. All of your spacious, secondary bedrooms are upstairs as well. Relax in privacy on your paver patio overlooking the landscaped, treed and fenced backyard. Vermillion is more than a neighborhood, it's a community. Come experience its saltwater pool, splash zone, playground, greenspaces, walking trail, future greenway, and 2 restaurants!
Location
State NC
County Mecklenburg
Interior
Interior Features Breakfast Bar, Garage Shop, Pantry, Walk-In Closet(s)
Heating Central
Flooring Bamboo, Carpet, Tile, Wood
Fireplaces Type Family Room
Fireplace true
Appliance Ceiling Fan(s), Gas Cooktop, Double Oven, Dryer, Natural Gas, Refrigerator, Wall Oven, Washer
Exterior
Exterior Feature Fence, Fire Pit
Community Features Playground, Pool, Walking Trails
Building
Lot Description Wooded, Wooded
Building Description Hardboard Siding,Stone, 2 Story
Foundation Slab
Sewer Public Sewer
Water Public
Structure Type Hardboard Siding,Stone
New Construction false
Schools
Elementary Schools Blythe
Middle Schools J.M. Alexander
High Schools North Mecklenburg
Others
HOA Name Kuester Management
Acceptable Financing Cash, Conventional, VA Loan
Listing Terms Cash, Conventional, VA Loan
Special Listing Condition None
Read Less
© 2024 Listings courtesy of Canopy MLS as distributed by MLS GRID. All Rights Reserved.
Bought with Phil Puma • Puma & Associates Realty, Inc.
GET MORE INFORMATION




