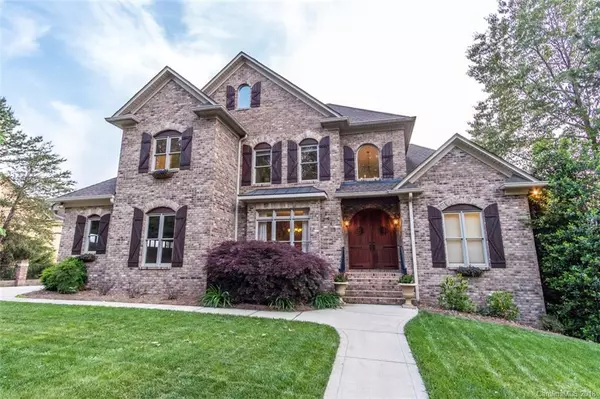For more information regarding the value of a property, please contact us for a free consultation.
1443 Winged Foot LN Denver, NC 28037
Want to know what your home might be worth? Contact us for a FREE valuation!

Our team is ready to help you sell your home for the highest possible price ASAP
Key Details
Sold Price $565,000
Property Type Single Family Home
Sub Type Single Family Residence
Listing Status Sold
Purchase Type For Sale
Square Footage 4,373 sqft
Price per Sqft $129
Subdivision Verdict Ridge
MLS Listing ID 3453579
Sold Date 02/22/19
Style Traditional
Bedrooms 5
Full Baths 4
Half Baths 1
HOA Fees $28/ann
HOA Y/N 1
Year Built 2005
Lot Size 0.360 Acres
Acres 0.36
Lot Dimensions 115X135X117X138
Property Description
MOTIVATED SELLER! PRICED UNDER APPRAISED VALUE. Stately brick home in the Verdict Ridge community of Denver. This is a rare opportunity for a buyer that is ready to move right in and begin enjoying all that this amazing community offers. In the Verdict Ridge community you will find golf, clubhouse, fitness, pool, tennis courts, exercise room. You tailor your membership!
This executive home that sits overlooking the 12th green boasts a two story foyer and great room with gas log fireplace and custom wood mantle. A 2nd living area with vaulted ceilings and fireplace open to the kitchen with custom cabinets and center island. Master suite on main floor with luxurious bathroom, large walk in closet, and your own private door leading to the deck is the perfect place to relax and unwind. The second living quarters w/ full kitchen and separate entrance makes this a perfect home for guests or in-laws. Basement has an additional 899 sq ft unfinished for additional storage/living space.
Location
State NC
County Lincoln
Interior
Interior Features Breakfast Bar, Built Ins, Cable Available, Cathedral Ceiling(s), Garden Tub, Kitchen Island, Open Floorplan, Pantry, Split Bedroom, Tray Ceiling, Vaulted Ceiling, Walk-In Closet(s), Walk-In Pantry, Window Treatments
Heating Central, Heat Pump, Heat Pump, Multizone A/C, Zoned, Natural Gas
Flooring Carpet, Tile, Wood
Fireplaces Type Family Room, Gas Log, Great Room
Fireplace true
Appliance Cable Prewire, Ceiling Fan(s), Convection Oven, Gas Cooktop, Dishwasher, Disposal, Electric Dryer Hookup, Exhaust Fan, Plumbed For Ice Maker, Microwave, Natural Gas, Refrigerator, Security System, Self Cleaning Oven, Wall Oven
Exterior
Exterior Feature Deck, In-Ground Irrigation, Terrace
Community Features Clubhouse, Golf, Playground, Pool, Recreation Area, Street Lights, Tennis Court(s)
Building
Lot Description Near Golf Course, Long Range View, On Golf Course, Paved
Foundation Basement, Basement Outside Entrance, Basement Partially Finished, Slab
Builder Name Flagship Builders
Sewer County Sewer
Water County Water
Architectural Style Traditional
New Construction false
Schools
Elementary Schools Unspecified
Middle Schools East Lincoln
High Schools East Lincoln
Others
HOA Name Superior
Acceptable Financing Cash, Conventional
Listing Terms Cash, Conventional
Special Listing Condition None
Read Less
© 2024 Listings courtesy of Canopy MLS as distributed by MLS GRID. All Rights Reserved.
Bought with Anish Shah • Helen Adams Realty
GET MORE INFORMATION




