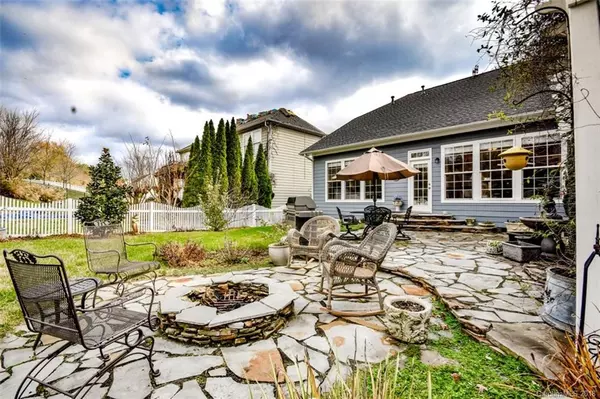For more information regarding the value of a property, please contact us for a free consultation.
8016 Woods Run LN Huntersville, NC 28078
Want to know what your home might be worth? Contact us for a FREE valuation!

Our team is ready to help you sell your home for the highest possible price ASAP
Key Details
Sold Price $390,000
Property Type Single Family Home
Sub Type Single Family Residence
Listing Status Sold
Purchase Type For Sale
Square Footage 2,292 sqft
Price per Sqft $170
Subdivision Birkdale Village
MLS Listing ID 3454954
Sold Date 01/03/19
Bedrooms 3
Full Baths 2
HOA Fees $31
HOA Y/N 1
Year Built 2003
Lot Size 8,276 Sqft
Acres 0.19
Property Description
Beautiful David Weekley Ranch with 3 bedrooms on main level & spacious bonus room upstairs. Located across from neighborhood green space area. Relaxing backyard w/ white picket fence, flagstone patio, firepit & arbor. Many recent upgrades: Roof (2018), Exterior painted(2014),wood floors throughout the home including the Bonus rm(2014),stainless steel appliances, rectangle tile floor in bathrms(2015),added gas line for stove, new 2 air conditioners (2016),interior painted w/Agreeable Grey, Anew Grey, added firepit & flagstone patio. Great home for entertaining. Great Rm has gas fireplace, built-in bookcases ,TV niche & wall of windows overlooking the backyard. Kitchen features granite counters, large center island, tile backsplash, lots of counter space & breakfast area. Huge Recreation Room/Bonus Room with new wood floors. Irrigation system. No carpet....all wood floors & tile bathrooms. Walk to Shops, Restaurants, Movies & more. Washer,dryer & fridge included.
Location
State NC
County Mecklenburg
Interior
Interior Features Attic Other, Kitchen Island, Open Floorplan, Pantry, Split Bedroom, Walk-In Closet(s)
Flooring Tile, Wood
Fireplaces Type Family Room, Gas Log
Fireplace true
Appliance Ceiling Fan(s), Dishwasher, Microwave, Refrigerator
Exterior
Exterior Feature Fence, Fire Pit, In-Ground Irrigation
Community Features Clubhouse, Playground, Pond, Recreation Area, Sidewalks, Tennis Court(s), Walking Trails
Building
Lot Description Corner Lot, Green Area
Building Description Fiber Cement, 1.5 Story
Foundation Crawl Space
Builder Name David Weekley
Sewer Public Sewer, Public Sewer
Water Public
Structure Type Fiber Cement
New Construction false
Schools
Elementary Schools J V Washam
Middle Schools Bailey
High Schools William Amos Hough
Others
HOA Name First Residential Services
Acceptable Financing Cash, Conventional
Listing Terms Cash, Conventional
Special Listing Condition None
Read Less
© 2024 Listings courtesy of Canopy MLS as distributed by MLS GRID. All Rights Reserved.
Bought with Kari Kessell • Helen Adams Realty
GET MORE INFORMATION




