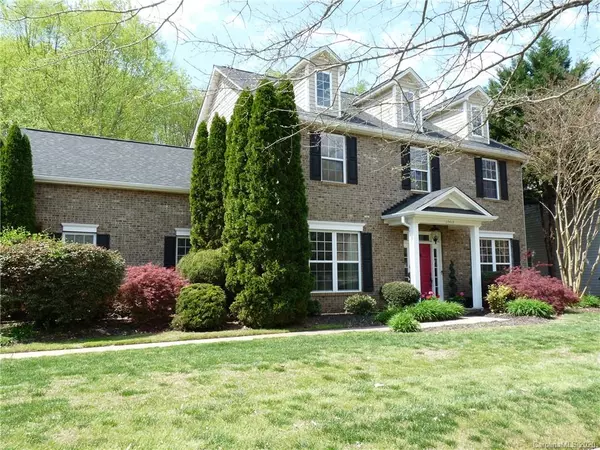For more information regarding the value of a property, please contact us for a free consultation.
13417 Alston Forest DR Huntersville, NC 28078
Want to know what your home might be worth? Contact us for a FREE valuation!

Our team is ready to help you sell your home for the highest possible price ASAP
Key Details
Sold Price $309,000
Property Type Single Family Home
Sub Type Single Family Residence
Listing Status Sold
Purchase Type For Sale
Square Footage 2,516 sqft
Price per Sqft $122
Subdivision Carrington Ridge
MLS Listing ID 3609380
Sold Date 05/27/20
Style Transitional
Bedrooms 4
Full Baths 2
Half Baths 1
HOA Fees $47/qua
HOA Y/N 1
Year Built 2003
Lot Size 0.340 Acres
Acres 0.34
Lot Dimensions 90x155x120x128
Property Description
Well maintained, 2 story situated on a large lot with side entrance garage in Carrington Ridge! Low maintenance exterior with an inviting patio and private, fenced back yard. Spacious foyer with nice size front office with French doors. Formal dining room connects to the open updated kitchen with granite counter tops-breakfast area and large family room with fireplace. Access the cozy patio from the breakfast room. Upstairs large master bedroom with sitting area,master has trey ceiling and two walk in closets. Master bath with a garden tub, shower, and dual sinks with granite vanity.. 2 bedrooms and bathroom with granite vanity. All new in 2019/2020: roof, stone stamped patio, patio door and carpet. Sit out on your private back patio in the cool evening and enjoy the landscaped back yard. Minutes from shops, restaurants, Birkdale Village, Lake Norman & highway access. Community amenities include pool, club house, playgrounds,walking trails.
Location
State NC
County Mecklenburg
Interior
Interior Features Attic Stairs Pulldown, Garden Tub, Tray Ceiling, Walk-In Closet(s), Window Treatments
Heating Central, Gas Hot Air Furnace
Flooring Carpet, Vinyl, Wood
Fireplaces Type Great Room
Fireplace true
Appliance Cable Prewire, Ceiling Fan(s), Dishwasher, Electric Dryer Hookup, Electric Range, Plumbed For Ice Maker, Microwave, Refrigerator, Self Cleaning Oven
Exterior
Exterior Feature Fence
Community Features Outdoor Pool, Playground
Roof Type Shingle
Building
Lot Description Level, Wooded
Building Description Brick Partial,Vinyl Siding, 2 Story
Foundation Slab
Sewer Public Sewer
Water Public
Architectural Style Transitional
Structure Type Brick Partial,Vinyl Siding
New Construction false
Schools
Elementary Schools Barnette
Middle Schools Francis Bradley
High Schools Hopewell
Others
HOA Name Main Street
Acceptable Financing Cash, Conventional, FHA, VA Loan
Listing Terms Cash, Conventional, FHA, VA Loan
Special Listing Condition None
Read Less
© 2024 Listings courtesy of Canopy MLS as distributed by MLS GRID. All Rights Reserved.
Bought with Jeffrey Bogan • Fathom Realty NC, LLC
GET MORE INFORMATION




